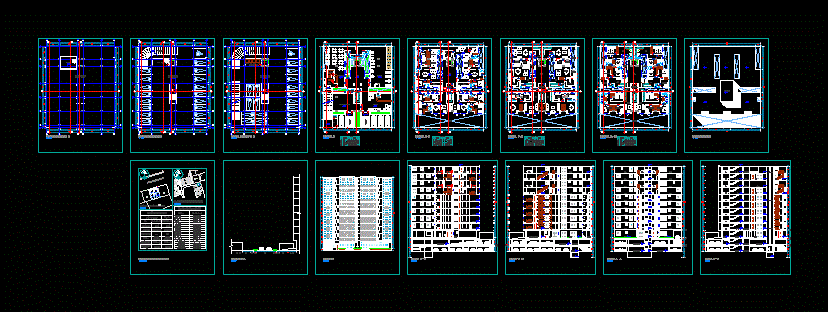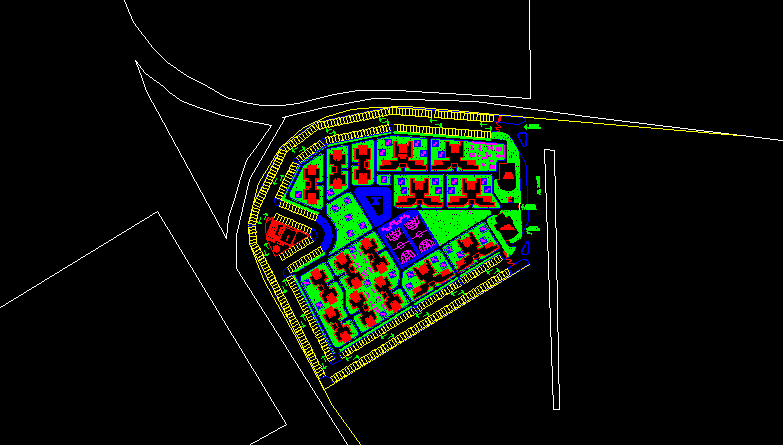Apartament Building DWG Section for AutoCAD

Apartaments Building – plants – Sections – Faccade
Drawing labels, details, and other text information extracted from the CAD file (Translated from Spanish):
tarrajeado and painted, bathroom, bedroom, living room, kitchen, living room, duct, car port, hall, laundry, tendal, income, staircase, glass templex, cut a – a, sections of foundations, sections of columns, table vain , type, cod., width, height, sill, doors, windows, legend, general distribution board, sub distribution board, double outlet, simple outlet, wall embedded pipe, floor recessed pipe, general meter, typical cut lightened, coatings:, specifications:, columns, banked beams and, masonry :, yee, tee, valve gate between universal junctions, meter, drain pipe, drain pipe, water pipe, register box, register, cut b – b, elevation, sanitary facilities, electrical installations, foundations, lightened, lightened, sections of beams, foundation, sink, public network of drainage, light center, wall bracket, shoe sections, study, tank, elevated tank, low from
Raw text data extracted from CAD file:
| Language | Spanish |
| Drawing Type | Section |
| Category | Condominium |
| Additional Screenshots |
 |
| File Type | dwg |
| Materials | Glass, Masonry, Other |
| Measurement Units | Metric |
| Footprint Area | |
| Building Features | |
| Tags | apartaments, apartment, autocad, building, condo, DWG, eigenverantwortung, Family, group home, grup, mehrfamilien, multi, multifamily housing, ownership, partnerschaft, partnership, plants, section, sections |








