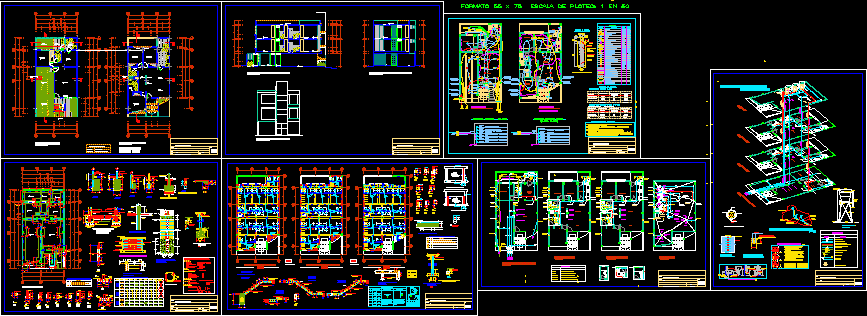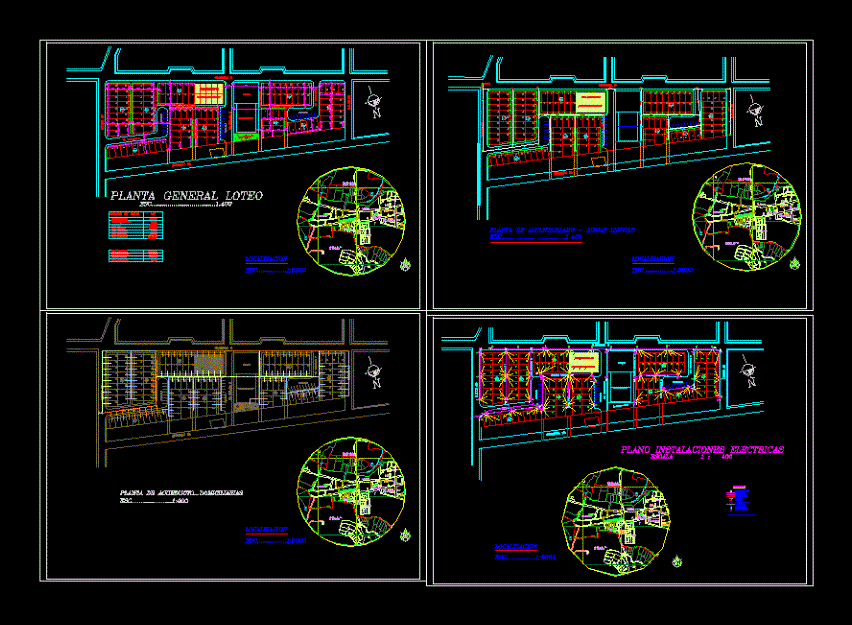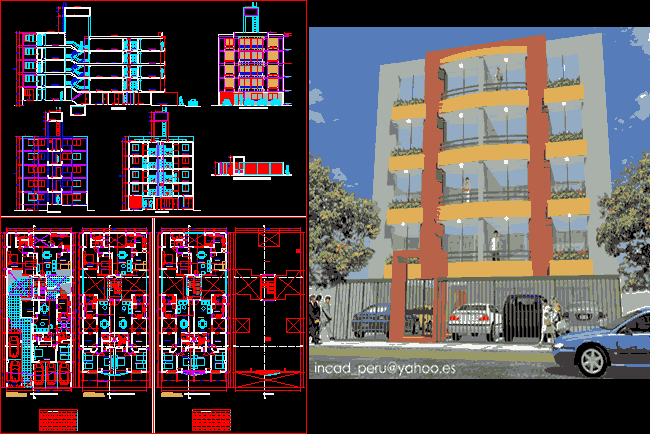Apartaments – 3 Floors DWG Section for AutoCAD

Apartaments – 3 Floors – plants – Sections – Facades
Drawing labels, details, and other text information extracted from the CAD file (Translated from Spanish):
npt, made by coconut, arq., project:, single-family house, first distribution floor, mr., plan :, design :, location :, owner :, date :, scale :, lamina :, span key, windows, doors, long x high, long x high x alfeizer, first floor, second floor, closet, second floor projection, garden, duct, lighting, projection, store, living, bedroom, kitchen, patio, room, block, glass , principal, s. h., hall, dining room, hall, laundry, typical floor, third floor, cuts – elevations, roof, planter, longitudinal cut a – a, main elevation, roller, metal door, cross section b – b, living room, ventilation , lightened first floor, cl., table of columns, see detail, character, abutment, section, level, sobrecimiento, separation board, pvc tube, see det. foundation, foundation, brace column detail, see foundation plant, on ground, cc, staircase foundation, ca, foundation foundations columns, foundation, type, bracket frame in columns, description, horizontal, vertical, first level, second and third level, flooring, npt see architecture, see plant, subsoil typical, typical shoe detail, vc, measurement of the upper face of the beam, loose material to allow deformation of the beam, note.- the foundation beams will be emplaced, detail of vc, widening of foundation or shoe, column øs, material without compacting, nnt, npt, displacements and structural period, depth of adjustment, seismic parameters, structural system,: mixed, structure, concrete, technical specifications, steel, flat beams and slabs, capacity carrier, bearing walls, corrugated iron, banked beams, footings, columns, masonry, terrain, coatings, retaining walls, columns of braces, columns, beams and slabs, subsoil and flooring, overgrowths, braced columns, beam d, brick king-kong, beam, stirrups according to indication, column d, abutment detail, dowells, ds of previous floor, ds of upper floor, chop to splice, dowells to future, detail masonry wall, beam or lightened, column or plate, lightened second floor, lightened third floor, bearing wall, up and down, column exists, additional abutments, positive steel, negative steel, vs, type c, type b, table stirrups in beams, vb, type a, type d, stirrups, slabs and beams, overlaps and joints, splices, the slab or beam on each side of the column, slabs, beams, column or support, in columns will not be allowed , section, in the central third. I do not know, the l junctions will be located, the armor in one, r min, up and down, staircase, ve, alfeizer detail, detail wall partition, beam or lightened, lightened and stairs, tv-c, dormit., linea seal, supply, grounding, up to, comes from, comes, phone, network, reservation, therma, lighting: garage-stairs, outlets, legend, symbol, height, boxes, kwh, comes from seal, embedded pipe in floor or wall, inlaid receptacle circuit, floor or wall, lighting circuit inlaid, ceiling or wall, intercom, electric meter, with blind cover for force, intercom output, double bipolar outlet, telephone outlet, network grounding, special, ntn, linear type fluorescent device, single, double and triple switch, circular pass box, square, light center, bracket, distribution board, energy meter, ceiling, main supply, electrical load, total, electrical outlets and, electric kitchen a, therma electric, free area, lighting, demand factor, maximum demand, installed load, edge for, electrode, copper braid, copper-weld rod, treatment, zanick or similar, topsoil with, the manufactured by tj castro trianon , with thermo-magnetic switches., to those manufactured by indeco or pirelli., lighting: tent-house, typical single-line diagram, cable-tv, spoth-light, single, double, triple switch, load panel, electrical installations, output of force for kitchen, tank, plant ceilings deposit, overflow, gate valve, exit point, universal union, toilet, sink, shower, det. gate valve, det. of water outlets and drain in toilets, drain outlet, on the floor, cold water, hot water outlet, proy. Valve box, drain, exit for, detail brace, minor uprights, pvc pipe, drain stiles, column detail for, a and b according to wall measurements, pvc with concrete, to ensure pipe adhesion, gap, elevated tank, cleaning, water outlet, medium level, drain, water inlet, lid, upper water level, overflow, legend, symbol, pvc cold water pipe, co. ao, water point, threaded log, meter, gauge, gate valve, universal union, irrigation tap, description, electric therma
Raw text data extracted from CAD file:
| Language | Spanish |
| Drawing Type | Section |
| Category | Condominium |
| Additional Screenshots |
    |
| File Type | dwg |
| Materials | Concrete, Glass, Masonry, Steel, Other |
| Measurement Units | Metric |
| Footprint Area | |
| Building Features | Garden / Park, Deck / Patio, Garage |
| Tags | apartaments, apartment, autocad, building, condo, DWG, eigenverantwortung, facades, Family, floors, group home, grup, mehrfamilien, multi, multifamily housing, ownership, partnerschaft, partnership, plants, section, sections |








