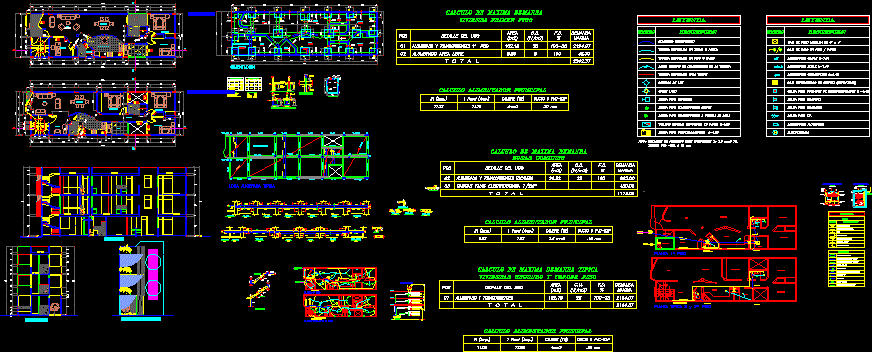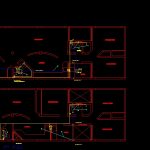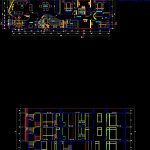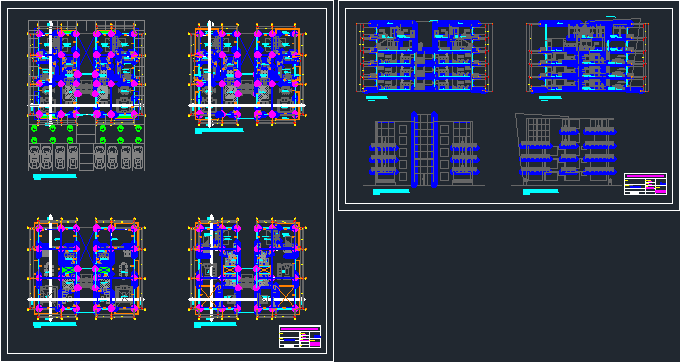Apartaments Building DWG Full Project for AutoCAD

Condo project – 3 floors – details
Drawing labels, details, and other text information extracted from the CAD file (Translated from Spanish):
main elevation, court b – b, court a-a, bedroom, dining room, living room, kitchen com. daily, ss.hh., study, patio, going, garden, kitchen, passageway, receipt, ceiling projecting, variable, facade, view, cl., date:, scale:, owner:, plane:, designer:, cad: , multifamily housing, work:, architecture: cuts and main elevation, foundations, typical lightened slab, staircase, column table, type, section, steel, standing, cistern, typical, ntn, see plant, sobrecimiento, concrete ciclopeo, proportion: , foundation, beam, rest see table, columns, column, shoe frame, dimension, see plant, specifications, coatings, foundation: exterior and interior walls, typical spacing of, abutments in columns, detail: cistern, second floor, detail : staircase, typical section, and third floor, structures: foundations and details, structures: typical lightened slab and details, reserve, roof, single-line diagram, network sp, hidrandina, pvc-sap duct, main feeder calculation, maximum demand calculation , total, lighting free area, maximum, demand, f.d., c.u., area, detail of use, pos, legend, symbol, sa, b, description, output for telephone, electric pump, output for cable, automatic switch, output for t.v., kwh, a network b.t. of hidrandina, serv., sx, and, lighting and stairwells, calculation of maximum typical demand, lighting and receptacles, first floor housing, common areas, second and third floor, indicates number of conductors in the pipe, sport light, pipe embedded in ceiling or wall, embedded pipe in floor or wall, embedded pipe for bell, underground conduit, light centers, outlet for bracket, outlet for simple outlet, outlet for waterproof outlet, electrical installations and details, level. water min., niv. max. water, air gap, high tank detail, level, start, stop, water level, cistern detail, water meter, cold water pipe, tee, gate valve, check valve, irrigation tap, register box, bronze threaded register, sump, simple yee, public collector, main network, water, drain, sanitary cover, bathroom, sanitary facilities and details
Raw text data extracted from CAD file:
| Language | Spanish |
| Drawing Type | Full Project |
| Category | Condominium |
| Additional Screenshots |
    |
| File Type | dwg |
| Materials | Concrete, Steel, Other |
| Measurement Units | Metric |
| Footprint Area | |
| Building Features | Garden / Park, Deck / Patio |
| Tags | apartaments, apartment, autocad, building, condo, details, DWG, eigenverantwortung, Family, floors, full, group home, grup, mehrfamilien, multi, multifamily housing, ownership, partnerschaft, partnership, Project |








