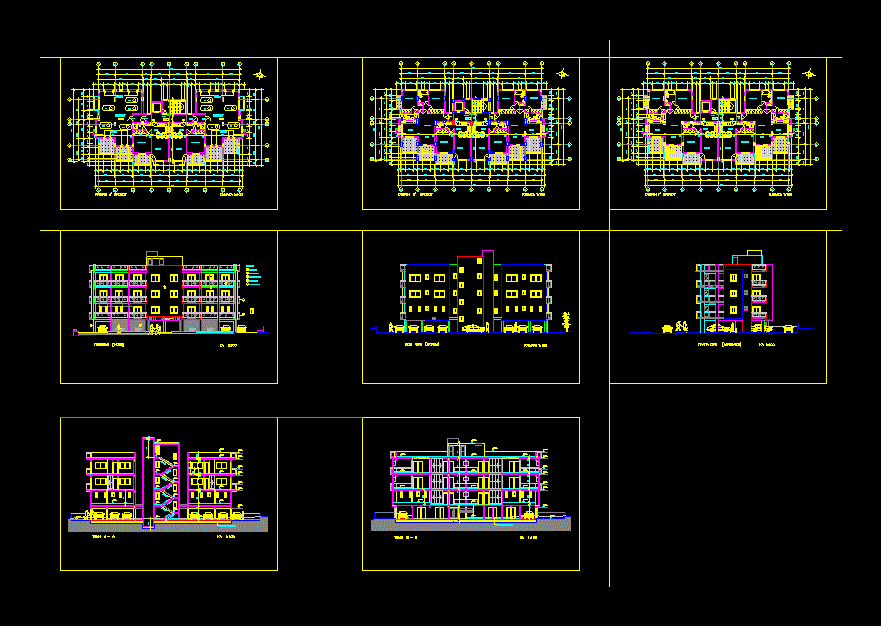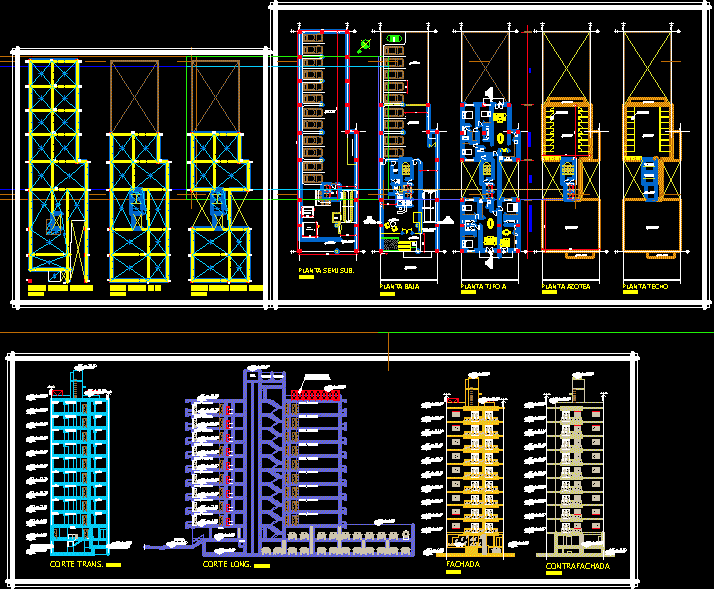Apartaments Building DWG Section for AutoCAD

Plant section and elevations
Drawing labels, details, and other text information extracted from the CAD file (Translated from Spanish):
scale:, date:, heredia, residential, multi-family building, floor plan, owner, location, elevations, cuts and, preliminary project:, parking, hall, entrance, kitchen, court a-a ‘, main elevation, box of bays, width , type, high, sill, glass door-vaiven, living room, bedroom, master, dormit., ss.hh., balcony, roof, court b-b ‘, tea, service, laundry, sh, sh., visit, cl., passage, balcony, serv., terrace, tendal, sh., surveillance., metal staircase, second level distribution, distribution third-fourth level, fifth level distribution, dining room, daily, door screen, celosia, patio , laundry, court c-c ‘, passage, duct, cut d-d’, cuts, build the dividing walls of the tendales, after the conformity of the work, to exception of the perimeter walls and the dividing wall of the duplex , note :, first level distribution, pedestrian entry, poy. low ceiling, glass door, kvc contractors s.a.c., p r o and e c t o:, professional, arqº., jose m. rodriguez sanchez, design team:, arq., jorge a. miñano landers, architecture, distribution, street martinez de compañon, urb. san andres
Raw text data extracted from CAD file:
| Language | Spanish |
| Drawing Type | Section |
| Category | Condominium |
| Additional Screenshots |
 |
| File Type | dwg |
| Materials | Glass, Other |
| Measurement Units | Metric |
| Footprint Area | |
| Building Features | Garden / Park, Deck / Patio, Parking |
| Tags | apartaments, apartment, autocad, building, condo, DWG, eigenverantwortung, elevations, Family, group home, grup, mehrfamilien, multi, multifamily housing, ownership, partnerschaft, partnership, plant, section |








