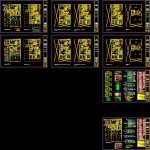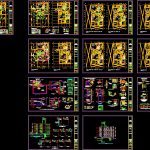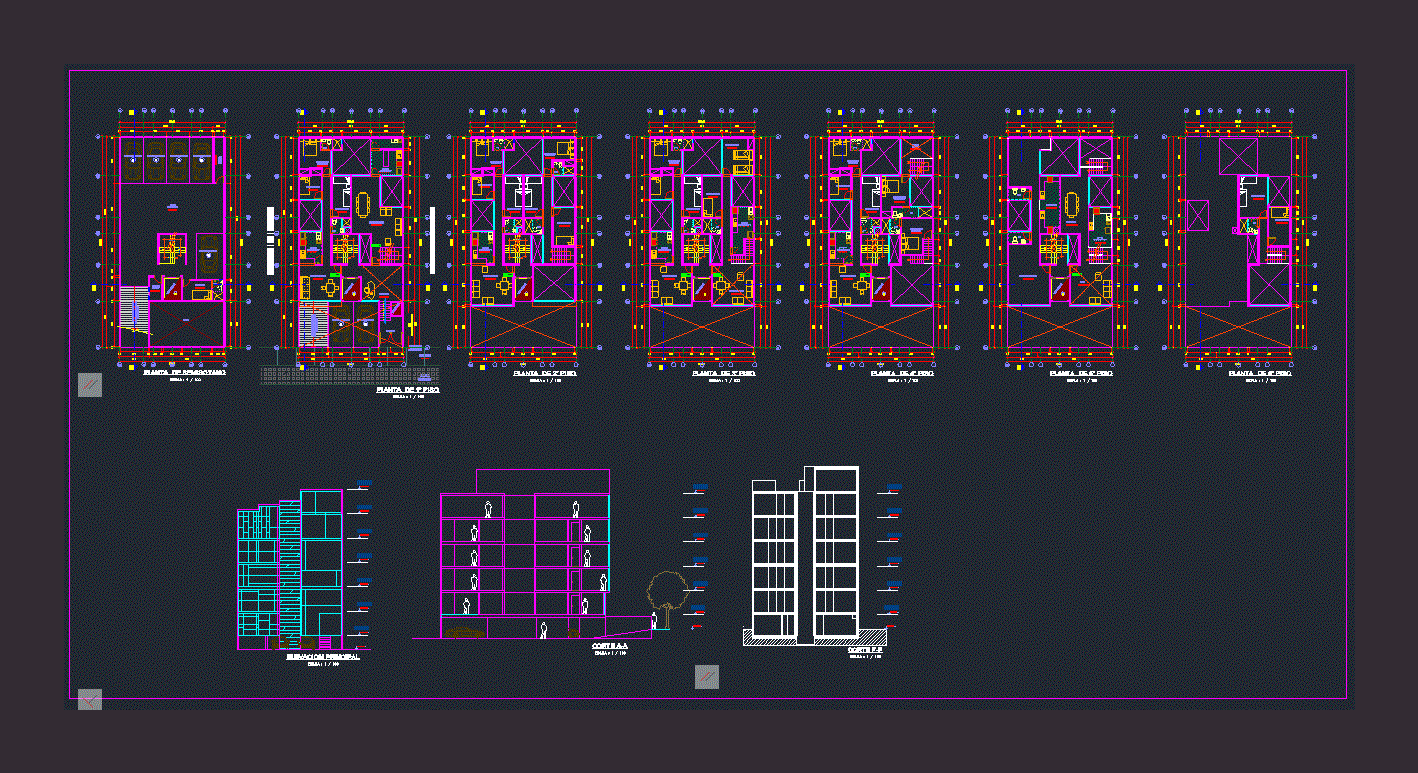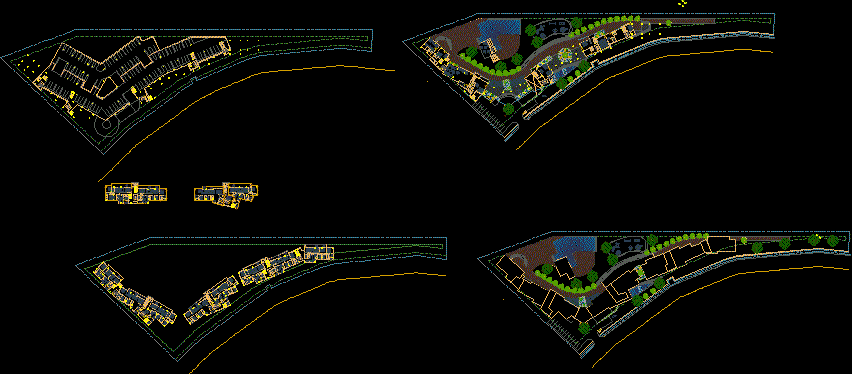Apartaments Building DWG Section for AutoCAD

Architecture – Plants – Sections -Sanitary installations
Drawing labels, details, and other text information extracted from the CAD file (Translated from Spanish):
sebastian s.a.c., npt-, sliding door of iron, urb. Look olive trees, free village district, housing, multi-family, lateral elevation, professional, signature, owner, project, scale, date, sheet, location, plane, cad., front elevation, cut aa, bb court, floor, roof, sixth floor, second floor, basement, first floor, seccionable door, tank registration, with hermetic cover, handicapped, elevator for, fire door, cat ladder, proy. elevated tank, high tank register, caci, dealership service, see detail bank, meters, power point, ground, t-sg, power ups, telephony, tv-cable, output for, sec.-lav., heater , to telefonica del peru, to cable tv company, intercom, arrives alimentac., ing. bruno, gonzales ilizarbe, multifamily, electrical engineer, number of tuition, japo, electrical installations, sixth floor and roof, details, first floor – feasibility, d, e, e, f, c, d, k, l, h, i , b, c, x, y, stair lighting and halles, with time controller, socket. and emerg lights, record, lid, tank, camera, dry chamber, power output, low power, to t-aci, level control, camera, t-aci, boards in dry chamber, board diagram t-sg , parking outlet, hall lighting and parking, ig, terminal for, grounding, comes from the bank of meters, submersible pump, caci, intercom, lighting staircase and hall, power socket – emergency lights, exit elevator disabled, partial i, iii – t-aci, partial iii, total, description, i – housing, total load of building, outlet, lighting, washer-dryer, reservation, electric stove, electric heater, wired by the dealer and the supplier respectively., the prescriptions established in the volume v of the national code of electricity, of light galvanized iron, the ears for the fixation of the accessories, technical specifications – electrical installations, complementary notes :, will be responsabili suppliers, to embed with frame, door and puller, minimum rupture, type mccb., according to national code of electricity-utilization, waterproof, output of monophasic outlet grounded, siren for alarm system against fire, circuit in conduit embedded in the ceiling or wall for fire protection, circuit in conduit embedded in the ceiling or wall for bell, circuit in conduit embedded in the floor for intercom, unipolar switch of three dice, feeder in conduit embedded in the floor , circuit in conduit embedded in the floor for telephone, circuit in conduit embedded in the ceiling or wall, circuit in conduit embedded in the floor, conduit circuit inlaid in the floor for ctv, unipolar switch of two dice, unipolar interrrupter of a die , central fire alarm, electric distribution sub-board, external telephone pass box, air extractor outlet, intercom pass box, heater outlet electric water, intercom output, single-phase outlet outlet, standard pass box on wall or ceiling, bipolar switch, bracket outlet on the wall, exit for bell pushbutton, legend, exit of lighting center, protective conductor for grounding, number of conductors, smoke detector, power output, door switch, intercom output on the facade, three-phase output for electric cooker, external telephone output, television output, symbol, watt-hour energy meter , see indication, fab., octog., floor, special, —, top edge, square, octagonal, or indicated, assembly, height, for washing machine, autonomous block of lighting luminaire, emergency, a, b, c, a, b, temperature detector, code or, number, button of the fire alarm system, with protective glass cover that breaks, exit from the lighting center – drico, electric pump, telephone. doorman, lighting, t-sg load box, main elevator, water heater, disabled, elevator outlet, well, technical specifications, prefabricated concrete trunk, copper clamp connecting rod – cable, grounding conductor, bare copper, farmland sifted and tamped, with handle to manipulate, key, quantity, bracket, board, general, npt, armored, in bathrooms, tv. phone, kitchen, switch, emergency battery, kitchen, detail of outputs, lighting equipment, bare cable, load table t-aci, fire, jockey, exit door lift, ii – general services, partial ii, box step, detail of, pt, electric, connection, outlet, box, box for, meter, electronic, tg-sg, property, limit, machine room, plant, water, installation detail cold water, in clothes washer , record in descent of drain, to the network, outside of, of the network, inside of, comes steel, of stairs, goes up steel, dv, hugo alberto, c
Raw text data extracted from CAD file:
| Language | Spanish |
| Drawing Type | Section |
| Category | Condominium |
| Additional Screenshots |
   |
| File Type | dwg |
| Materials | Concrete, Glass, Plastic, Steel, Other |
| Measurement Units | Metric |
| Footprint Area | |
| Building Features | Garden / Park, Elevator, Parking |
| Tags | apartaments, apartment, architecture, autocad, building, condo, DWG, eigenverantwortung, Family, group home, grup, installations, mehrfamilien, multi, multifamily housing, ownership, partnerschaft, partnership, plants, Sanitary, section, sections |








