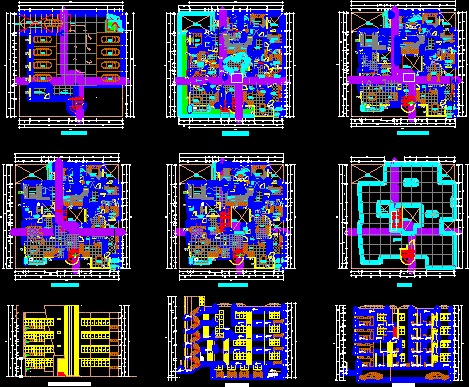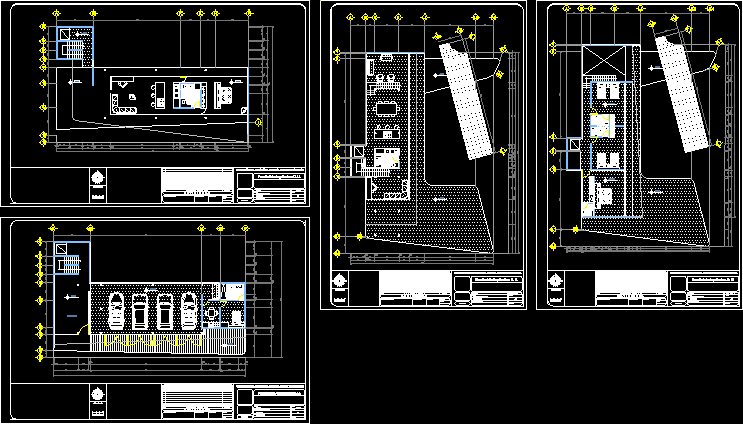Apartaments Building Project DWG Full Project for AutoCAD

Apartament building 6 flats and 2 duplex
Drawing labels, details, and other text information extracted from the CAD file (Translated from Spanish):
sheet, sheet title, description, project no :, copyright :, cad dwg file :, drawn by :, chk’d by :, mark, date, owner, consultants, room, ucv, architecture —– distribution, architecture , faculty of, subject:, subject:, urbanism, school of, and buildings, plan, varas kings frank, hugo quevedo, design, architectonic ii, architect., teachers:., architect.,, multifamily housing, date, scale , student :, zoila rodrigues, room, semi basement, first level, projection lift door, ceiling projection, vaiven door, proy. camp extractor, proy. high pastry, proy. extractor, parquet floor, second level, third level, fourth level, roof, ventilation duct, varanda, npt, kitchen, tendal laundry, catwalk, ss.hh visit, staircase, hall, retirement, recreational area, court b – b , sidewalk, hal, double bedroom, ramp, main lift, cut a – a
Raw text data extracted from CAD file:
| Language | Spanish |
| Drawing Type | Full Project |
| Category | Condominium |
| Additional Screenshots |
 |
| File Type | dwg |
| Materials | Other |
| Measurement Units | Metric |
| Footprint Area | |
| Building Features | |
| Tags | apartaments, apartment, autocad, building, condo, duplex, DWG, eigenverantwortung, Family, flats, full, group home, grup, mehrfamilien, multi, multifamily housing, ownership, partnerschaft, partnership, Project |








