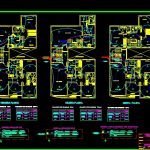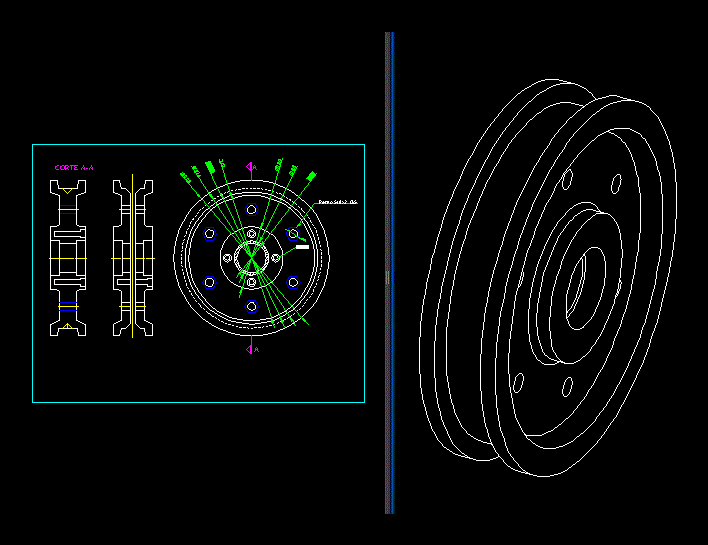Apartent Building – Electricity DWG Full Project for AutoCAD

Apartent Building – Electrical Project – Details
Drawing labels, details, and other text information extracted from the CAD file (Translated from Spanish):
Main lift, Rear elevation, Esc., Santa maria building, property:, June, Jorge zuñiga architect., Multi-family project my home, Rear elevation, Main lift, Esc., av. Andres avelino caceres urb. Santa victoria chiclayo, av. Andres avelino caceres urb. Santa victoria chiclayo, Esc., cut, Multi-family project my home, Jorge zuñiga architect., June, property:, Santa maria building, Esc., cut, Santa maria building, property:, June, Jorge zuñiga architect., Multi-family project my home, cut, Esc., av. Andres avelino caceres urb. Santa victoria chiclayo, cut, Fifth floor, Third fourth floor, Santa maria building, property:, June, Jorge zuñiga architect., Multi-family project my home, Fifth floor layout, Third floor floor layout, Esc., av. Andres avelino caceres urb. Santa victoria chiclayo, Esc., Garbage dump, Department, Ss.hh., runner, Dormt. service, Dormt. service, to the ground, Up feeder, Bco. Of meters, Electronorte connection, goes up, Arrives floor, Feeder arrives, Earth well, Electric pump, Of electronic, Up Down, of level, Up controls, of level, Up controls, of level, Up controls, Lights up, stairs, Lights up, stairs, Lights up, stairs, Lighting comes, stairs, Unilateral ts of the ts, Sap, Tw pvc sap electropump, Tw pvc sap outlets, Tw pvc sap lighting staircase, Tw pvc sap lighting, Diagram of the, Sap, Tw pvc sap therma, reservation, Tw pvc sap floor outlet, Tw pvc sap floor lighting, Tw pvc sap therma, Tw pvc sap intercom, Diagram of the, Sap, reservation, Tw pvc sap outlets, Tw pvc sap lighting, Tw pvc sap therma, Diagram of the, Sap, reservation, Tw pvc sap outlets, Tw pvc sap lighting, Tw pvc sap therma, total, total, Electric pump, description, Power outlets, little ones, Appliances, lighting, M. D., C. Installed, Load board, factor, Dem, M. D., P. Installed, lighting, Power outlets, description, Load board ts, little ones, Appliances, total, description, Power outlets, little ones, Appliances, lighting, M. Dem, C. Installed, Load board, Simultaneous, factor, Load board, total, description, Power outlets, little ones, Appliances, lighting, M. Dem, C. Installed, Load board, Simultaneous, factor, total, description, Power outlets, little ones, Appliances, lighting, M. Dem, C. Installed, Load board, Simultaneous, factor, Earth well, scale:, All boxes shall be of iron of light thickness mm rectangular mm type heavy square mm boxes of passes greater than equal mm shall also comply with what is indicated in the cap of the c.n.e part, Copper connector, Vegetable soil, Copper rod, Electrolytic, pass of, Chemical dose, Sanickgeld, Concrete parapet, The plates will be bakelite for flush mounting. The switches the receptacles will be double molded in plastic phenolíticos of simple metallic contact for universal circular ring spike with similar cap of the type ticino magic series n. For the numbers, The distribution board will be in metal box provided with frame door with key locking automatic switches of thermomagnetic type a bar with terminal block for ground connection, Switches, Boards, Power outlets, Concrete cover, Frame with, Extraction handle, Double bronze, description, Technical specifications, All standardized curved piping boxes will be of heavy duty type polyvinyl chloride with minimum European gauges of walls set in the national electricity code tables xix according to itintec standards., All conductors will be electrolytic copper of lacs. Conductivity will have insulation of pvc of the thermoplastic type for itintec the minimum conductor to use will be of class that complies with the last recommendations of the c.n.e. art, material, pipelines, Boxes, Drivers, empty, service room, Dem, Go to the service room, goes up, Arrives, Go to the service room, goes up, goes up, total, description, Power outlets, little ones, Appliances, lighting, M. Dem, C. Installed, Simultaneous, factor, of level, Up controls, Lights up, stairs, Go to the service room, goes up, goes up, Load board, total, description, Power outlets, little ones, Appliances, lighting, M. Dem, C. Installed, Simultaneous, factor, total, description, Power outlets, little ones, Appliances, lighting, M. Dem, C. Installed, Load board, Simultaneous, factor, Sap, Nm., Tw pvc sap lighting, Tw pvc sap outlets, garden, D.E.P. trash, dinning room, living room, Ss.hh., Dormt. of service, kitchen, Ss.hh., garden, terrace, entry, Ss.hh., parking lot, Interior garden, Entrance hall, Deposit, bedroom, Lattice work, laundry, Hall staircase, Ss.hh., hall, bedroom, Ss.hh., Lattice work, Garbage dump, Hall staircase, bedroom, laundry, Lattice work, They wash
Raw text data extracted from CAD file:
| Language | Spanish |
| Drawing Type | Full Project |
| Category | Mechanical, Electrical & Plumbing (MEP) |
| Additional Screenshots |
 |
| File Type | dwg |
| Materials | Concrete, Plastic |
| Measurement Units | |
| Footprint Area | |
| Building Features | Deck / Patio, Car Parking Lot, Garden / Park |
| Tags | autocad, building, details, DWG, einrichtungen, electrical, electricity, facilities, full, gas, gesundheit, l'approvisionnement en eau, la sant, le gaz, machine room, maquinas, maschinenrauminstallations, Project, provision, wasser bestimmung, water |








