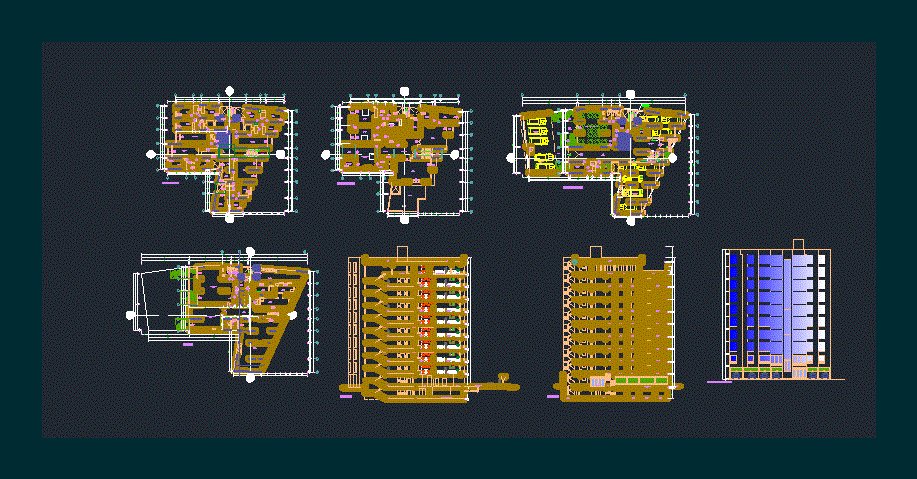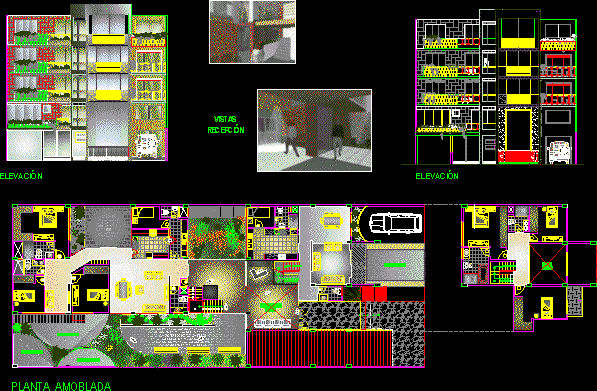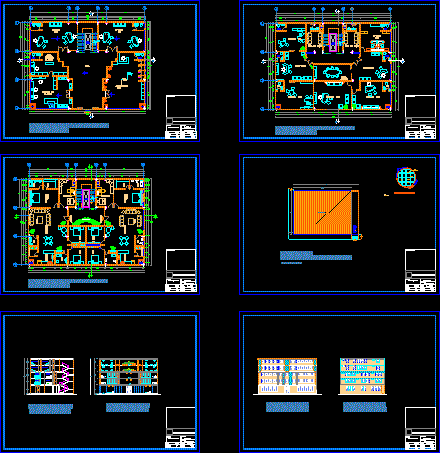Apartment Building 10-Story DWG Elevation for AutoCAD

Plants and architectural elevations of a 10-story building with 2 fronts located on the left and right of the drawing.
Drawing labels, details, and other text information extracted from the CAD file (Translated from Spanish):
npt., ceramic tile, main entrance, guardian, restaurant-salon of multiple use, hall, bathroom, administration, parking, low staircase to basement house of strength, cistern, general laundry, internet booths multipurpose room, vegetable garden, garden, terrace, first floor, cleaning, kitchenette, deposit, sanit pipe, cleaning and dep garbage, pipe inst. electr., battery meters, glass blocks, warehouse, nursery, basement, bedroom, dining room, patio, kitchen, patio kitchen, colored cement, strength room, laundry, beam projection, entrance, typical floor, master bedroom, tenth floor, walking closet, family room, balcony, hall reception, dining room, living room, patio service, bedroom service, gym, internet-video library, ntn, roof, internet room – video library, aa court, bb court, main elevation
Raw text data extracted from CAD file:
| Language | Spanish |
| Drawing Type | Elevation |
| Category | Condominium |
| Additional Screenshots | |
| File Type | dwg |
| Materials | Glass, Other |
| Measurement Units | Metric |
| Footprint Area | |
| Building Features | Garden / Park, Deck / Patio, Parking |
| Tags | apartment, architectural, autocad, building, buildings, condo, departments, drawing, DWG, eigenverantwortung, elevation, elevations, Family, fronts, group home, grup, left, located, mehrfamilien, multi, multifamily housing, ownership, partnerschaft, partnership, plants, story |








