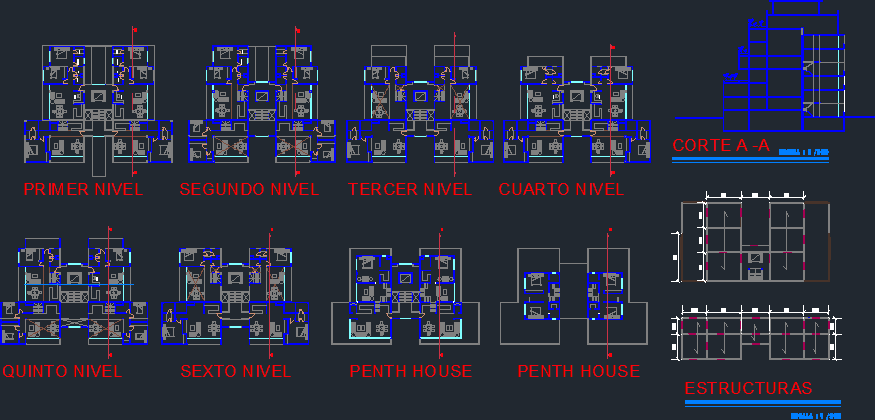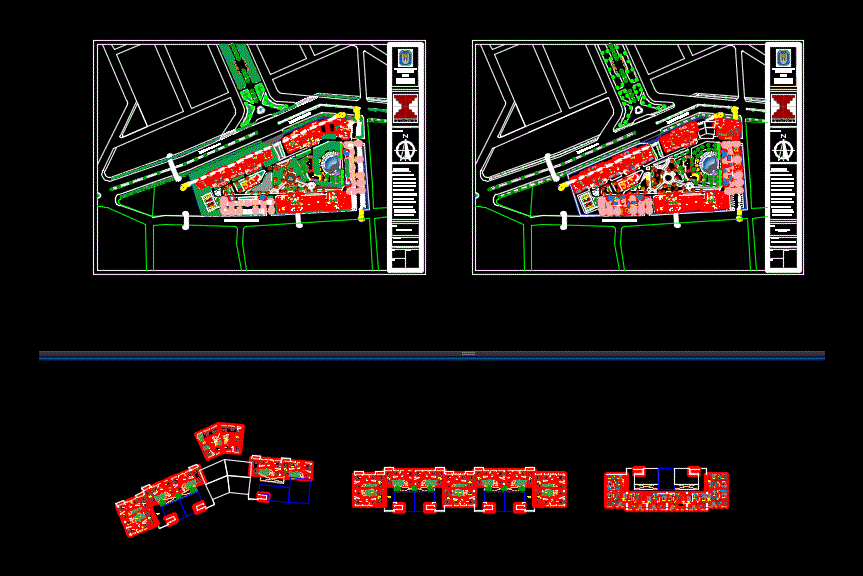Apartment Building Of 11 Floors And 2 Basements Housing DWG Section for AutoCAD

plants – sections – details – Specifications – appointments –
Drawing labels, details, and other text information extracted from the CAD file (Translated from Spanish):
duct, shut, duct, boundary of the lot, posterior isolation, lateral isolation, antejardin, cantilever line, lot, excavation line, boundary, axis, a-a ‘, children’s park, plastic park, maderplast slide, line of, cantilever, plant, electric, gas, supply pipe, roof, canopy, empty, room, deck cto machines, pressurization, deposit, b-b ‘, c-c’, area :, alcove two, room, alcove three , kitchen, clothes, service, bathroom, master bedroom, balcony, access hall, dining room, ventilation, bathroom, walk-in closet, main, social, study, bathroom, serv., social bathroom, bathroom serv., high cabinet, closed, dishwasher, electric, stove, tower, ovens, oven, drawers, alcove one, pantry, high closed furniture, electric dishwasher, alcove, living room, tv, area, boilers, hall, linen, office, area, vertier, master bathroom , alcove four, alcove five, tower kilns, library, piano, point, alcove ppal, bbq, special niche, technical room, living alcoves, vesite r, wc ppal, bedroom, cellar, water meters, garbage, boards, pumps, meters, closet, electrics, carcamo, communal room, access parking, visitors, playground, home, guards, kitchenette, access vehicular access pedestrian, reception, circulation, admon, meeting room, gas meters, bicycle, static, toilet, room, bathroom women, bathroom men, driver’s room, gym, elliptical, treater, ppal, deposits, and control, security, plant , fine-tuned cement, hardened, mt cells, transform., hatches, stair climber, low ceiling projection on wood
Raw text data extracted from CAD file:
| Language | Spanish |
| Drawing Type | Section |
| Category | Condominium |
| Additional Screenshots | |
| File Type | dwg |
| Materials | Plastic, Wood, Other |
| Measurement Units | Metric |
| Footprint Area | |
| Building Features | Garden / Park, Deck / Patio, Parking |
| Tags | apartment, appointments, autocad, basements, building, condo, details, DWG, eigenverantwortung, Family, floors, group home, grup, Housing, mehrfamilien, multi, multifamily housing, ownership, partnerschaft, partnership, plants, section, sections, specifications |








