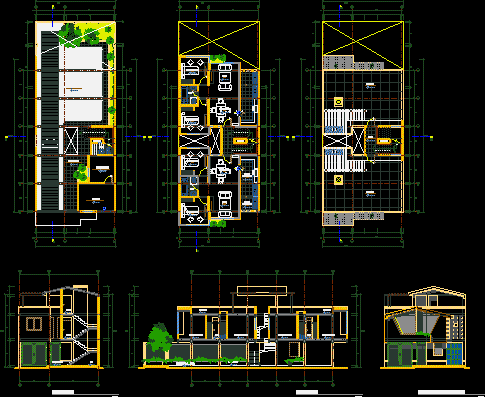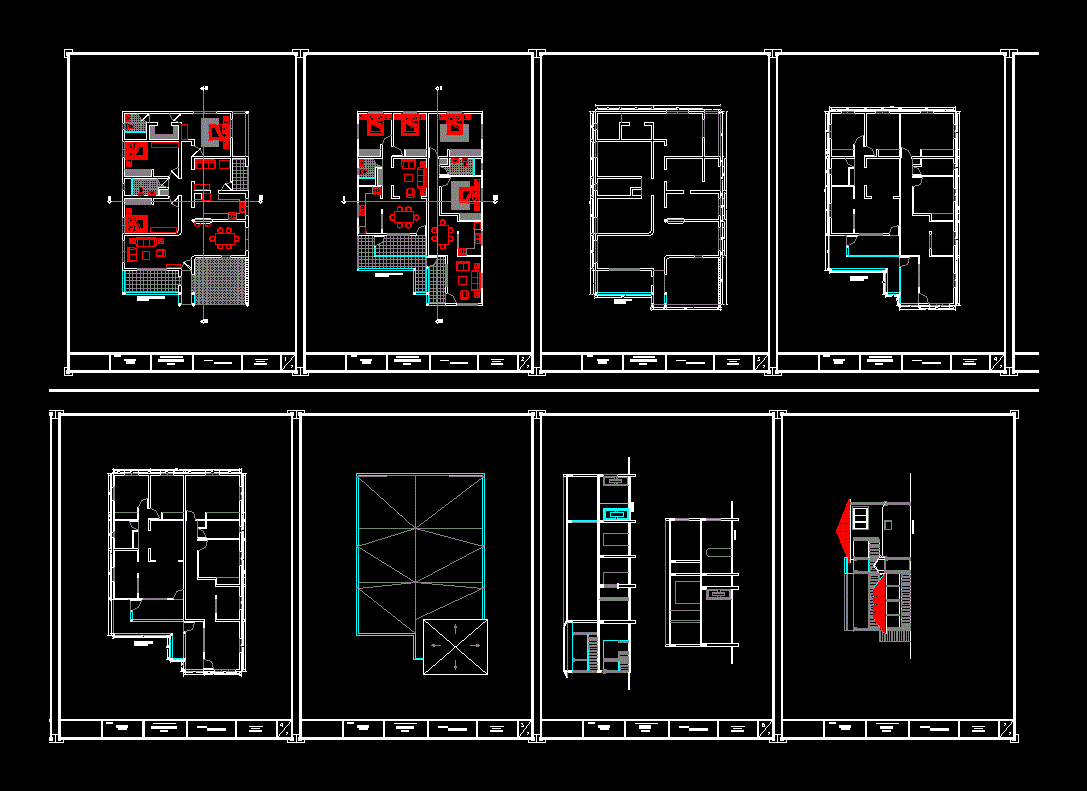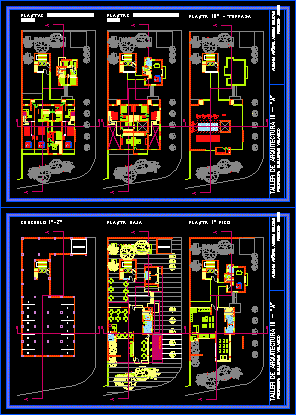Apartment Building, 3 Storeys, Chiclayo, Peru DWG Block for AutoCAD
ADVERTISEMENT

ADVERTISEMENT
Multifamily 3 storeys in Chiclayo
Drawing labels, details, and other text information extracted from the CAD file (Translated from Spanish):
first floor distribution, living room, kitchen, laundry-tendal, polished cement floor, dorm.padres, ss.hh, bone porcelain floor, c.arena ceramic floor, marmolated blue ceramic floor, marmoreal celeste ceramic floor, cream porcelain , plan:, sheet:, architecture, plan :, project :, architect:, owner:, province:, chiclayo, scale:, housing monteza gonzáles, drawing :, emily kings, location:, district:
Raw text data extracted from CAD file:
| Language | Spanish |
| Drawing Type | Block |
| Category | Condominium |
| Additional Screenshots |
 |
| File Type | dwg |
| Materials | Other |
| Measurement Units | Metric |
| Footprint Area | |
| Building Features | |
| Tags | apartment, autocad, block, building, chiclayo, condo, dwelling, DWG, eigenverantwortung, Family, group home, grup, mehrfamilien, multi, multifamily, multifamily housing, ownership, partnerschaft, partnership, PERU, storeys |








