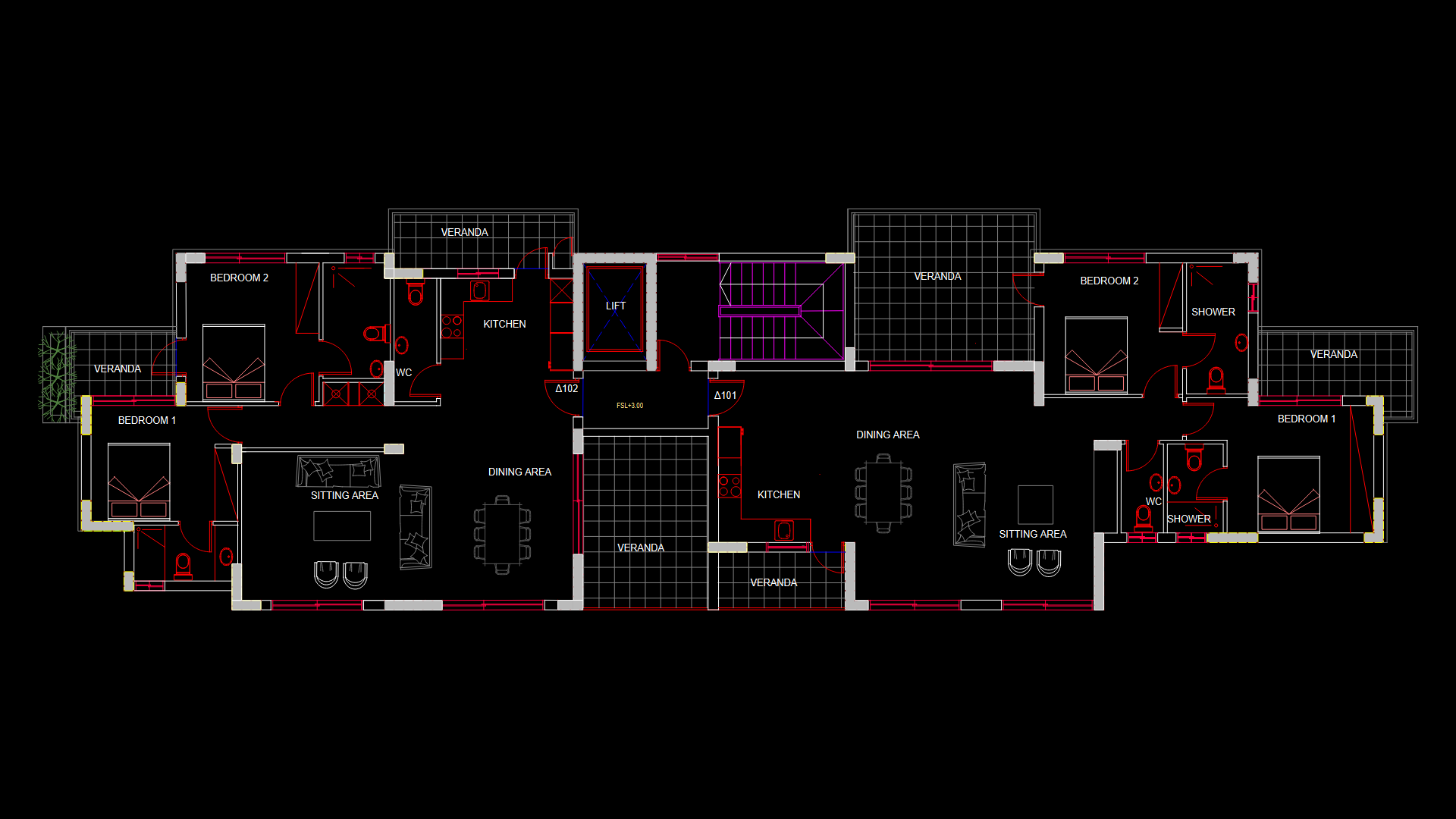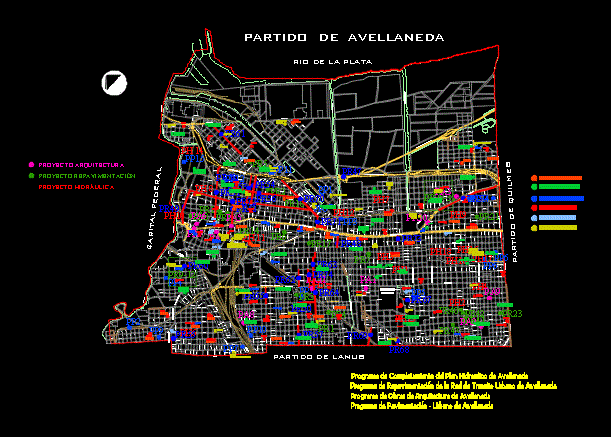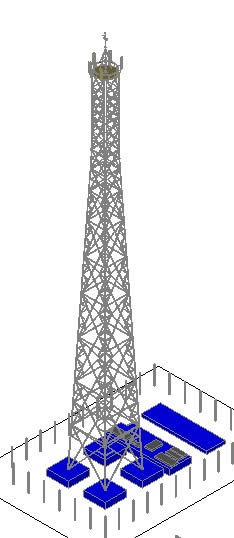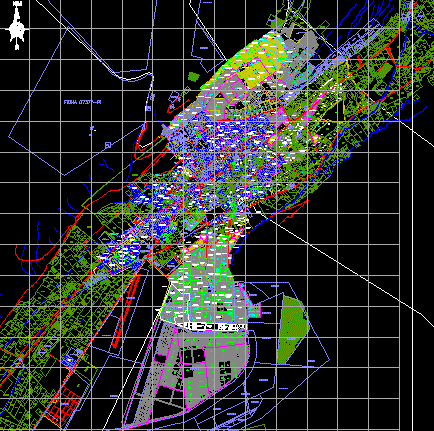Apartment Building 3D DWG Model for AutoCAD
ADVERTISEMENT
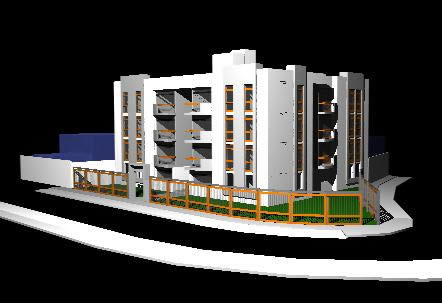
ADVERTISEMENT
3d Apartment Building – Four Floors –
Drawing labels, details, and other text information extracted from the CAD file (Translated from Spanish):
Green matte, Wood med. Ash, Black matte, Brown brick, Beige matte, Glass, Green vines, Wood inlay, Granite pebbles, dinning room, living room, terrace, garden, Well of light, hall, kitchen, Patio serv., kitchen, Patio serv., bedroom, living room, dinning room, kitchen, Patio serv., Main hall, dinning room, living room, bedroom, living room, kitchen, yard, Floor first floor, one, Blue glass
Raw text data extracted from CAD file:
| Language | Spanish |
| Drawing Type | Model |
| Category | Apartment, Drawing with Autocad |
| Additional Screenshots |
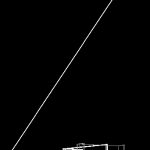 |
| File Type | dwg |
| Materials | Glass, Wood |
| Measurement Units | |
| Footprint Area | |
| Building Features | Deck / Patio, Garden / Park |
| Tags | apartment, autocad, building, DWG, floors, model |

