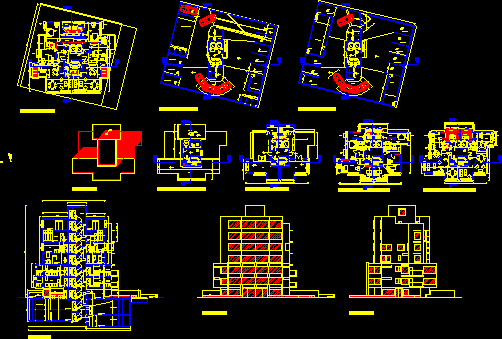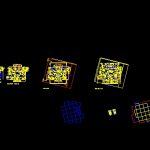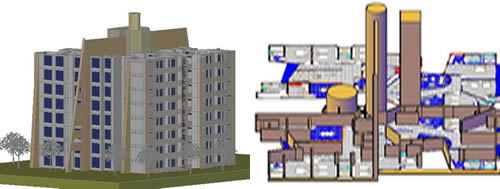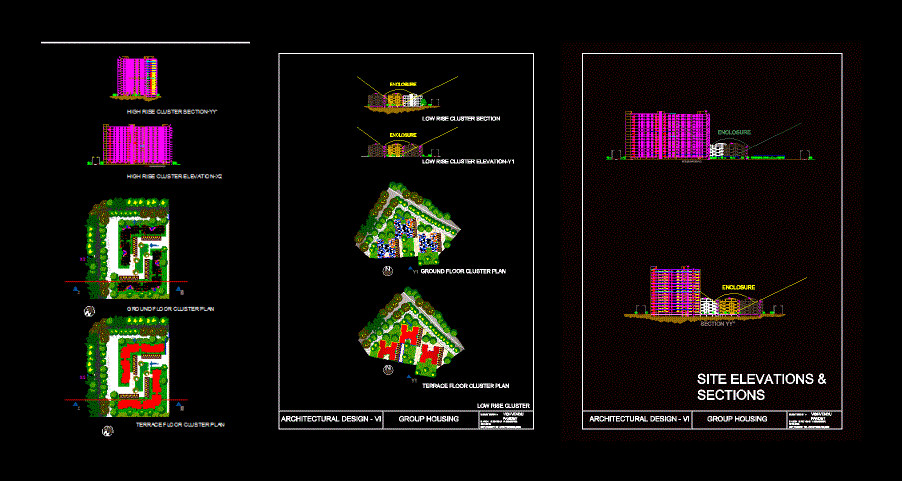Apartment Building With Basement DWG Plan for AutoCAD

Plans – Planimetry – Views elevations
Drawing labels, details, and other text information extracted from the CAD file (Translated from Spanish):
bs mer, elect., water, gas, elevators, dining room – living room, dining room, dressing room, toilet, bedroom suite, balcony, bedroom, hall, laundry, kitchen, daily dining room, drying rack, eavescreen, dining room, kitchen , dining room, living room, expansion, boiler, elevator machine room, inaccessible terrace, top view, parking for motorcycles, machine room, tank, cistern, pedestrian path, minibar, n path, n natural terrain, npt pb, living, reception, garden ground absorvente, covered garages, eaves, stairs, laundry clothes, hall, bedroom, living room, pressurized staircase, court a – a, north view, empty vehicle ramp, covered channel with bars, sidewalk, lm, ramp to first subsoil, ditch, bridge to build, existing forest to extract for another place, cable post to extract, canal bridge, existing forest, existing forest to extract for another place, adjacent axis, external garden, deposit, be wi -fi, hall pri Ncipal, sliding door, j. to. rock, av. b. sur mer, west view
Raw text data extracted from CAD file:
| Language | Spanish |
| Drawing Type | Plan |
| Category | Condominium |
| Additional Screenshots |
 |
| File Type | dwg |
| Materials | Other |
| Measurement Units | Metric |
| Footprint Area | |
| Building Features | Garden / Park, Garage, Elevator, Parking |
| Tags | apartment, autocad, basement, building, condo, DWG, eigenverantwortung, elevations, Family, group home, grup, mehrfamilien, multi, multifamily housing, ownership, partnerschaft, partnership, plan, planimetry, plans, views |








