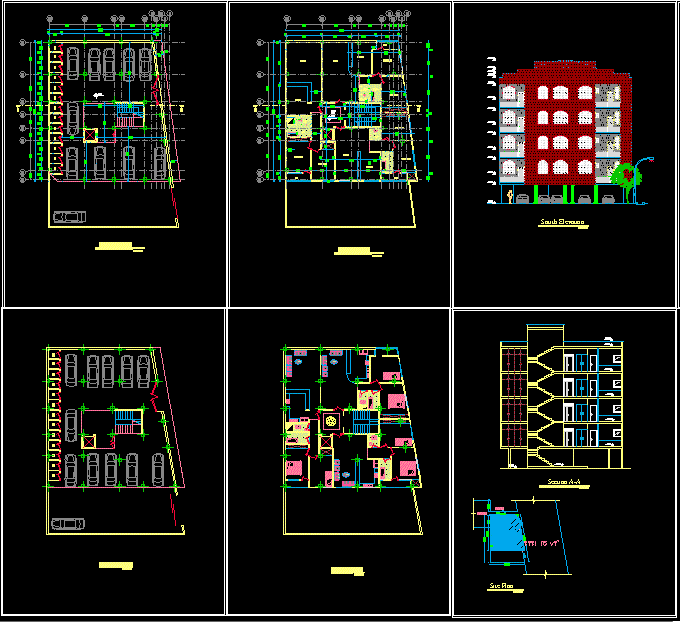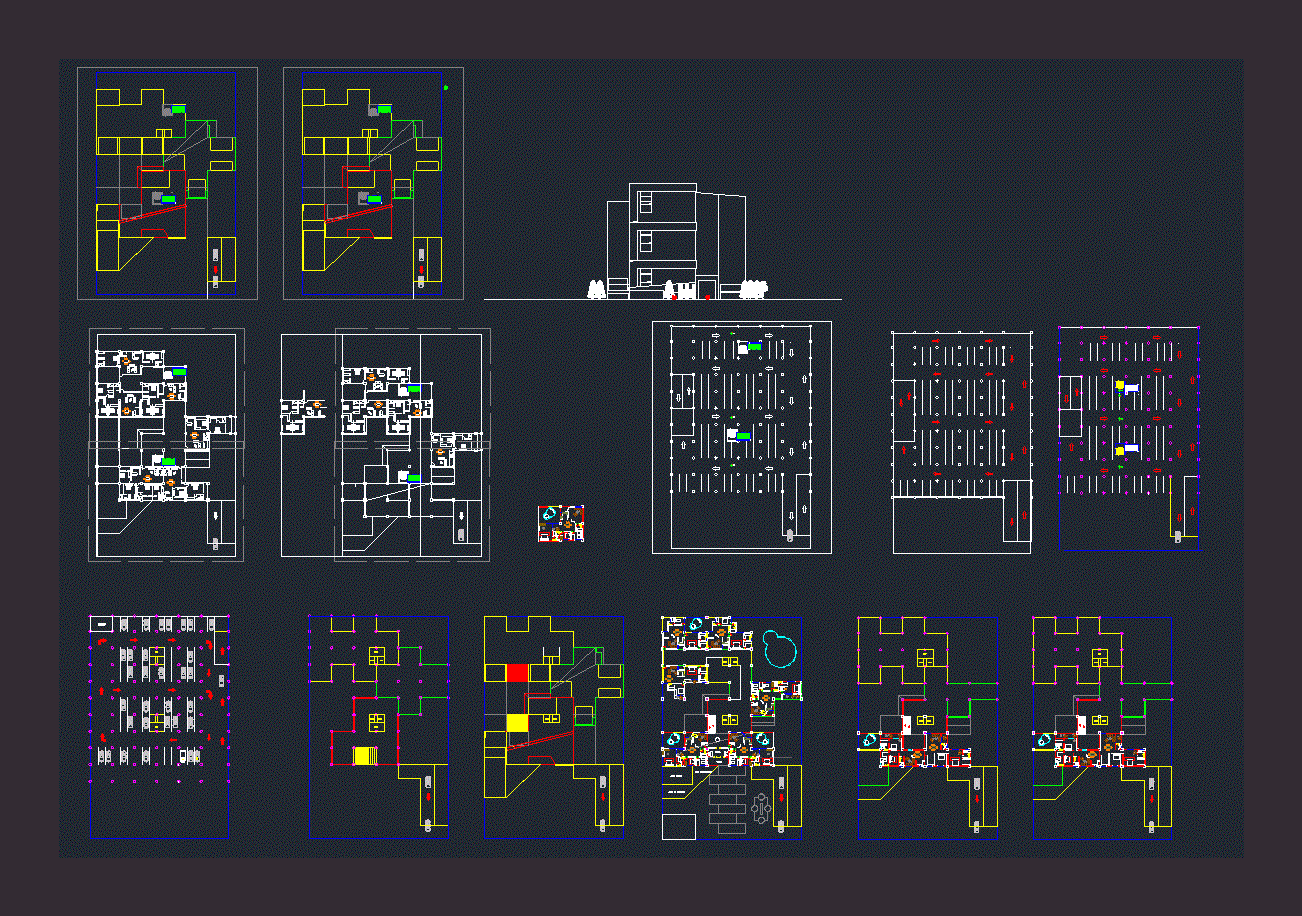Apartment Building In Casanare – Colombia DWG Section for AutoCAD
ADVERTISEMENT

ADVERTISEMENT
Terrassa 29 building to be built in Yopal – Casanare – Structural plant – Sections – Facades – 49 Apartments with zones in common :Swimming pool , park , play zones , lobby and panoramic elevators
Drawing labels, details, and other text information extracted from the CAD file (Translated from Spanish):
floor plan, first floor, dining room, main access, semi basement floor and parking
Raw text data extracted from CAD file:
| Language | Spanish |
| Drawing Type | Section |
| Category | Condominium |
| Additional Screenshots |
 |
| File Type | dwg |
| Materials | Other |
| Measurement Units | Metric |
| Footprint Area | |
| Building Features | Garden / Park, Pool, Elevator, Parking |
| Tags | apartment, apartments, autocad, building, built, colombia, condo, DWG, eigenverantwortung, facades, Family, group home, grup, mehrfamilien, multi, multifamily housing, ownership, partnerschaft, partnership, plant, section, sections, structural |








