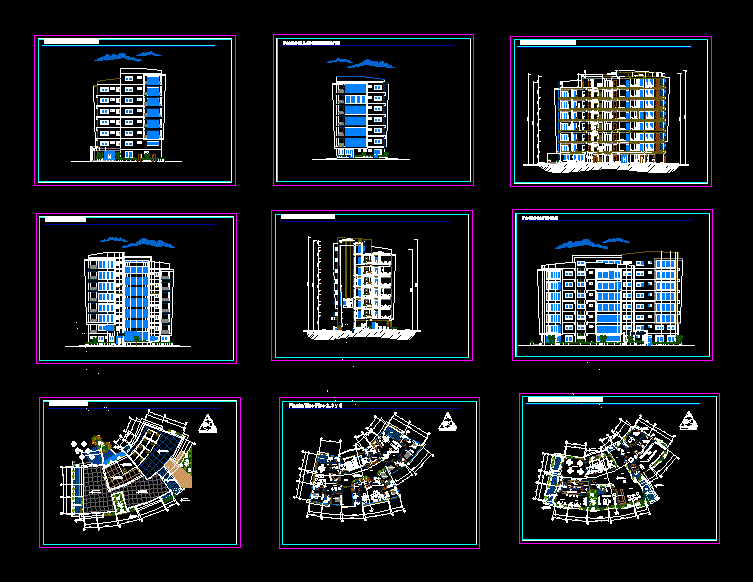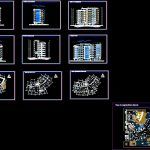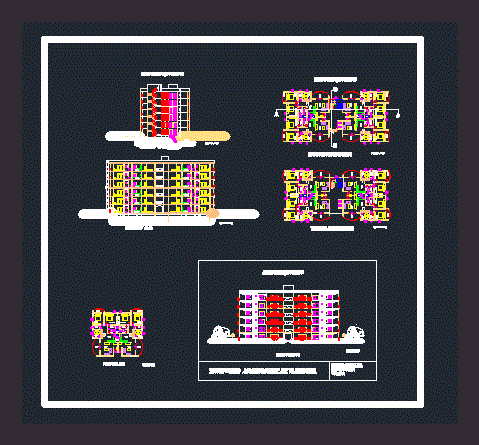Apartment Building DWG Block for AutoCAD

Apartment building facades and floors cuts
Drawing labels, details, and other text information extracted from the CAD file (Translated from Spanish):
alfonso de rojas, architecture, workshop, project:, professor :, arq. leonardo ortiz n., norberto morales g., building of, apartments, contains:, architectural plan, enrollment :, group, student :, scale, date, land, neighborhood, via barbasquillo, pacific ocean, university, de leon, architectural plan first floor, cupboard, booths, cafeteria, bar, kitchen, snak bar – box, cyber, prop, administration, cellar, reception, mini pantry, suite, hall, lobby, up, duct, for, facilities, util, porch, room of, machines, right side facade, rear facade, left side facade, front facade, ground floor, master bedroom, terrace, laundry, bedroom, service, dining room, hall, room, flat roof, generator, electric, bathrooms, men, women, playgrounds, barbecue, general architectural plan
Raw text data extracted from CAD file:
| Language | Spanish |
| Drawing Type | Block |
| Category | Condominium |
| Additional Screenshots |
 |
| File Type | dwg |
| Materials | Other |
| Measurement Units | Metric |
| Footprint Area | |
| Building Features | |
| Tags | apartment, autocad, block, building, condo, cuts, departments, DWG, eigenverantwortung, facades, Family, floors, group home, grup, mehrfamilien, multi, multifamily housing, ownership, partnerschaft, partnership |








