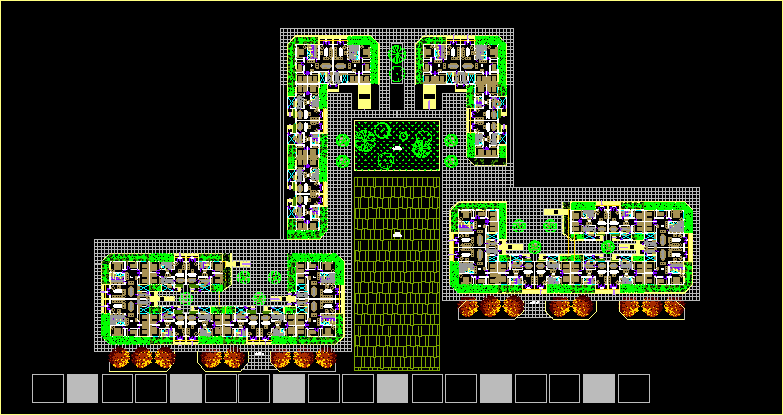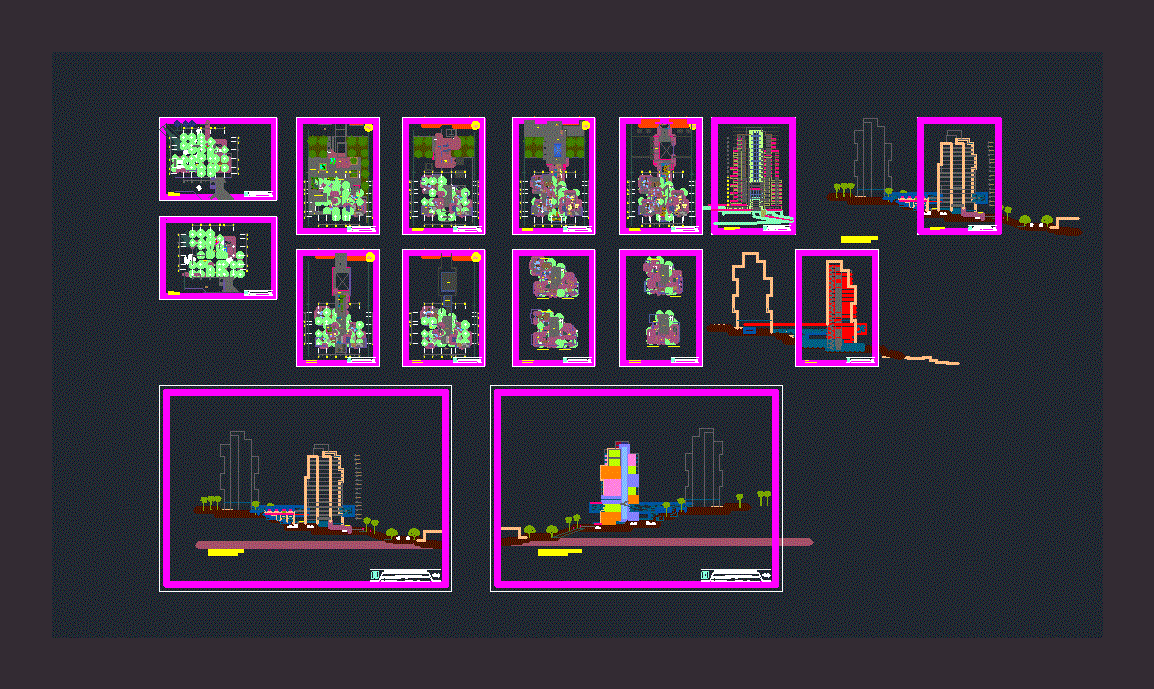Apartment Building DWG Block for AutoCAD

Apartment floors, facades; implementation ….
Drawing labels, details, and other text information extracted from the CAD file (Translated from Spanish):
faculty of, architecture, u l a a m, pacific ocean, av. jaime chavez g., civic square eloy alfaro, bank bank, pacific bank, building the previsora ii, american clinic, bank of machala, building the watch, international bank, guayaquil bank, warehouse, bathroom, stairs, elevator, stairs emergency, trash chute, box, meeting room, balconies, corridor, lifts, kitchen, pantry, laundry, drying area, social bathroom, cl, dressing room, living room, dining room, mini bar, bedroom, living room be, main income, p. of arq enrique guerrero hernández., p. of arq Adriana. rosemary arguelles., p. of arq francisco espitia ramos., p. of arq hugo suárez ramírez., emergency stairs, s.s.h.h. men, s.s.h.h. women, gym, showers, spa, hydro massage, dressing room, bathroom, bar, master bedroom, study, minibar, breakfast room, tv room, intimate room, social bathroom, hall, dormiorio, service bedroom, living room, music room , pantry, jacuzzi, upstairs second level, hall, social bathroom, duct, cellar, drying yard, laundry, service bedroom, study room, game room, tv room, up emergency stairs, trash duct, living family, master bedroom, guest bedroom, ground level first, port, malecon, patio, captaincy, av. jaime cha., garbage room, port captaincy, pile, column, anchor plate, cleaning concrete, pile cap, leveling mortar, welding, beveled cone to receive the weld, detail of welding anchor bolts, section, anchor bolts, plant, reinforced depth, variable depth, embedment in resistant stratum, pile detail, reynobond, union of four fixed glasses with rectangular base, polyethylene foam backing, alucobond, stud profile., opacified glass., scale , referential, coronation detail., translucent glass., detail against forged., closed terrace, sill, glass, anchorage to slab with crossbar, variable view planimetry, variable, fine grain, polished cement., washed stone, on the edge of the path, washed stone finish, polished cement finish, catedratico :, project :, location :, students :, content :, location, no scale, analysis and, projects, architectural plants, sr. david anchundia, srta.jennifer astudillo, canton blanket, apartment building, arch. ricardo avila, date:, apartment building, facades, general implantation, penthouse – ground floor, penthouse – upper floor, roof plan, foundations, front façade, rear façade, left lateral façade, right lateral façade, descriptive memory, from the antiquity the man has inhabited in reduced spaces, in defined and delimited spaces, he was only aware of his immediate surroundings, this being the space that was familiar to him and over which he had dominion and in some way control. the accelerated growth of the cities has increased the housing demand because the man seeks to improve his quality of life in spaces that suit his needs. the apartment building is another option for housing demand, which offers several services that meet the needs of users such as private parking, communal areas., apartment building, contextual aspect, housing area, pent house :, comanal area interior, gym :, spa :, -hydro-massage -sauna -area massages, area of administration, -hall -reception -secretary -contability -bodega -cctv – waiting room – meeting room, outdoor common area, swimming pool :, – pump room – solarium – dressing rooms – sanitary ware, general services area, – parking area – machinery room: elevator, meters, transformers, generator. -bug dump -quarter of gas, the land where this project will be developed is located in the bird. boardwalk, next to the guayaquil bank of the city of manta. the terrain has a very important location feature since it is facing the sea, which makes it a more relevant project., analysis of the land, shape and dimensions, analysis of the location of the land, accessibility. The land where the project is located communicates directly with the avenida jaime chavez also known as malecon, being an important road axis of the city, where other streets are connected., winds.- the prevailing winds come from the south-south west, crossing the terrain., sunning.- the morning sun gives the right part of the project, this aspect is very important in the realization of the project, thanks to this analysis we know in which parts of the land would affect the morning sun and the sun in the afternoon, therefore it should be considered at the moment of distributing the architectural spaces., topography.- the land where the project will be implemented is flat, resulting from the analysis of the factors that determined a good
Raw text data extracted from CAD file:
| Language | Spanish |
| Drawing Type | Block |
| Category | Condominium |
| Additional Screenshots |
 |
| File Type | dwg |
| Materials | Concrete, Glass, Other |
| Measurement Units | Metric |
| Footprint Area | |
| Building Features | Garden / Park, Pool, Deck / Patio, Elevator, Parking |
| Tags | apartment, apartment building, apartments, autocad, block, building, condo, DWG, eigenverantwortung, facades, Family, floors, group home, grup, implementation, mehrfamilien, multi, multifamily housing, ownership, partnerschaft, partnership |








