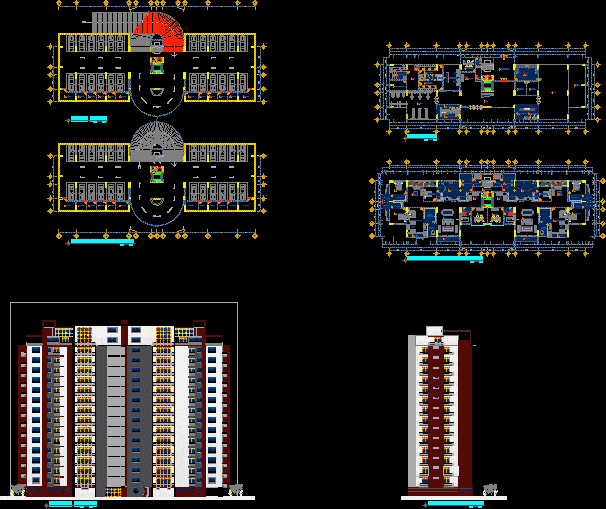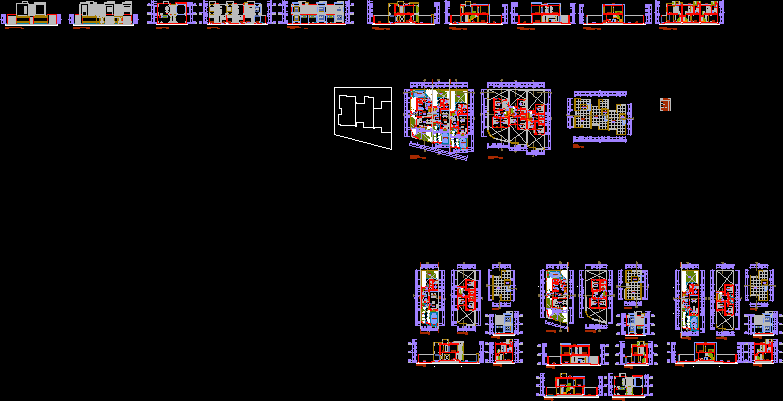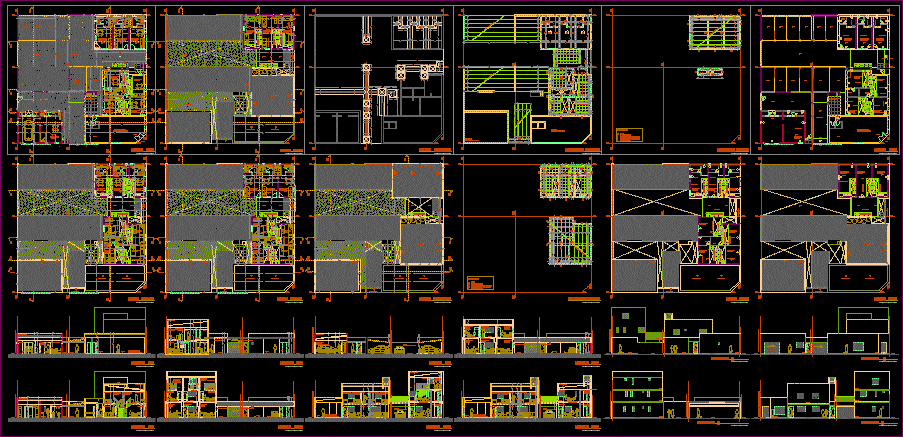Apartment Building DWG Block for AutoCAD
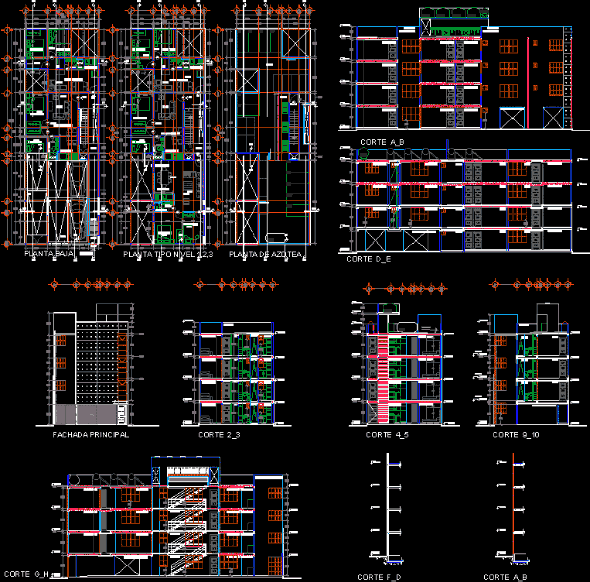
Contains plants; cuts, facades and facade cuts
Drawing labels, details, and other text information extracted from the CAD file (Translated from Spanish):
location, authorizations, graphic scale, schematic plant, schematic cut, architectural project, symbology, north, project, construction of residential condominium ” los olivos ”, location, plane, notes, Juan Crisostomo Bonilla, Miguel Lira y Ortega, Pablo Garcia , cnel. merino linen, gral. juan enriquez, clz. ignacio zaragoza, table of areas, ahuehuete solutions, bedroom, bathroom, ground floor, kitchen, dining room, ramp, access, g_h, f_g, a_b, b_c, d_e, main facade, court a_b, court g_h, roof, gas, water, parking, lighting cube, cut d_e, skylight, corridor, lighting patio, f_d, cut f_d, roof plant, covered parking, type, surface of the land, common area covered, total area of construction, pipeline descent, duct
Raw text data extracted from CAD file:
| Language | Spanish |
| Drawing Type | Block |
| Category | Condominium |
| Additional Screenshots |
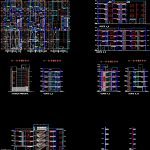 |
| File Type | dwg |
| Materials | Other |
| Measurement Units | Metric |
| Footprint Area | |
| Building Features | Garden / Park, Deck / Patio, Parking |
| Tags | apartment, apartments, autocad, block, building, condo, condominiums, cuts, DWG, eigenverantwortung, facade, facades, Family, group home, grup, mehrfamilien, multi, multifamily housing, ownership, partnerschaft, partnership, plants |



