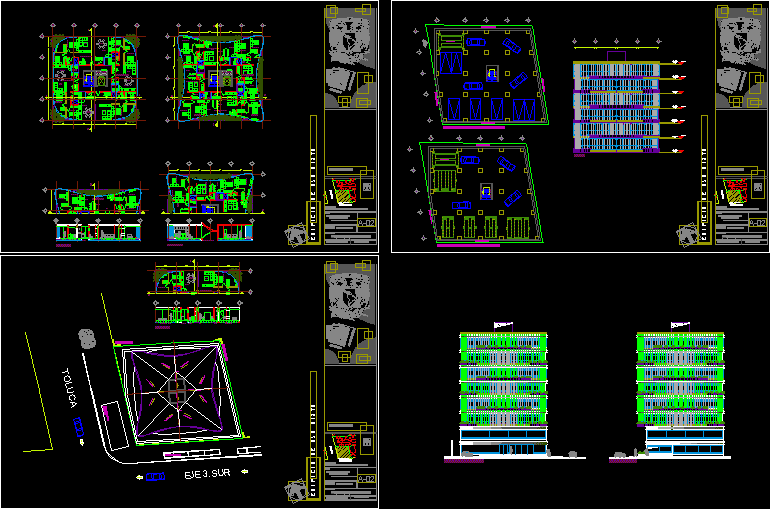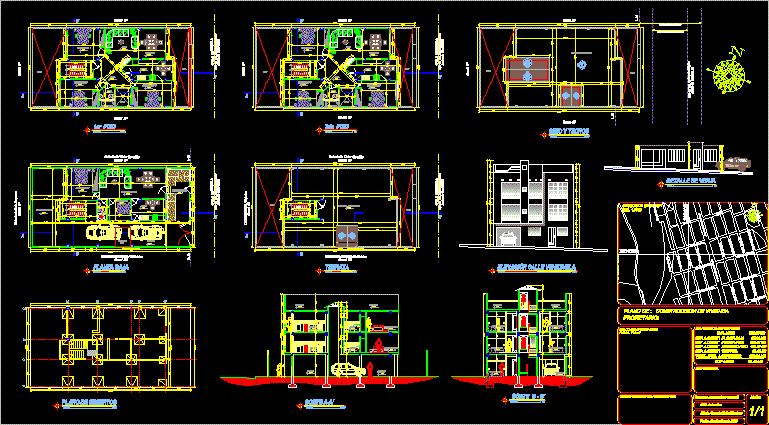Apartment Building DWG Full Project for AutoCAD

Housing project , Floor plans, sections, elevations
Drawing labels, details, and other text information extracted from the CAD file (Translated from Spanish):
bedroom, service, kitchen, bath, living room, dinning room, north, access, kitchen, aisle, toilet, living room, cube of stairs, aisle, elevation b ‘, bedroom, kitchen, living room, dinning room, living room, kitchen, service, dinning room, toilet, service, bath, bedroom, toilet, bedroom, kitchen, living room, dinning room, toilet, service, bath, living room, kitchen, service, dinning room, bedroom, toilet, bath, department type, department type, department type, goes up, pipeline, trash, department type, facade, service, living room, kitchen, service, dinning room, toilet, department type, bedroom, living room, kitchen, service, dinning room, toilet, department type, bedroom, living room, kitchen, dinning room, toilet, department type, bedroom, service, bath, living room, kitchen, dinning room, toilet, department type, bedroom, service, bath, kitchen, toilet, service, bedroom, living room, bath, living room, kitchen, service, dinning room, bedroom, toilet, bath, department type, goes up, service, bedroom, kitchen, living room, dinning room, service, bath, bedroom, department type, service, bedroom, bath, service, toilet, living room, bath, bedroom, raised to ‘, goes up, living room, kitchen, service, dinning room, toilet, department type, bedroom, living room, bedroom, bath, kitchen, dinning room, toilet, service, kitchen, aisle, toilet, living room, cube of stairs, aisle, elevation b ‘, goes up, pipeline, trash, bedroom, living room, kitchen, dinning room, department type, bedroom, service, bedroom, bath, service, toilet, living room, bath, bedroom, raised to ‘, bedroom, bath, service, toilet, living room, bath, bedroom, raised to ‘, bedroom, bath, service, toilet, living room, bath, bedroom, bath, service, toilet, living room, bath, bedroom, bath, service, toilet, living room, bath, bedroom, bath, service, toilet, living room, bath, bedroom, bath, service, toilet, living room, bath, bedroom, kitchen, aisle, toilet, study, aisle, elevation b ‘, living room, kitchen, aisle, toilet, living room, aisle, kitchen, aisle, toilet, study, aisle, living room, kitchen, aisle, toilet, living room, aisle, kitchen, aisle, toilet, study, aisle, living room, kitchen, aisle, toilet, living room, aisle, rooftop, scale:, workshop:, arq juan o’gorman, cut per front, date:, flat:, mixed-use building, south axis, toluca, Colonia Mexico DF, location:, drawing:, Ramirez Gomez Omar Renan, sanchez gonzalez isai, soto fajardo jose francisco, architectural, date, bedroom, level, bedroom, dropper., wall hollow double tabicimbra wall with finish glued with portland mortar, base waterproofing of cemlastic imperprim sl aeroniplas sbs ref. mca applied on the base filling of cement mortar mortar sand sealing cracks concem cemilastic plastic., profile bracket made of high strength multi-perforated steel., pending slab, natural anodized aluminum window fixed base with clear glass, welded Mesh, imperquimia waterproofing plate, canes cm., the lime type steel section. equivalent, concrete template cm., parapet hooks of cm., dropper., wall hollow double tabicimbra wall with finish glued with portland mortar, welded Mesh, imperquimia waterproofing plate, canes cm., the lime type steel section. equivalent, concrete template cm., dividing wall of drywall, stone board with apparent wood stave finish, reticulum cane
Raw text data extracted from CAD file:
| Language | Spanish |
| Drawing Type | Full Project |
| Category | Condominium |
| Additional Screenshots | |
| File Type | dwg |
| Materials | Aluminum, Concrete, Glass, Plastic, Steel, Wood |
| Measurement Units | |
| Footprint Area | |
| Building Features | Parking, Garden / Park |
| Tags | apartment, apartments, autocad, building, condo, DWG, eigenverantwortung, elevations, Family, floor, full, group home, grup, Housing, mehrfamilien, multi, multifamily, multifamily housing, ownership, partnerschaft, partnership, plans, Project, sections |








