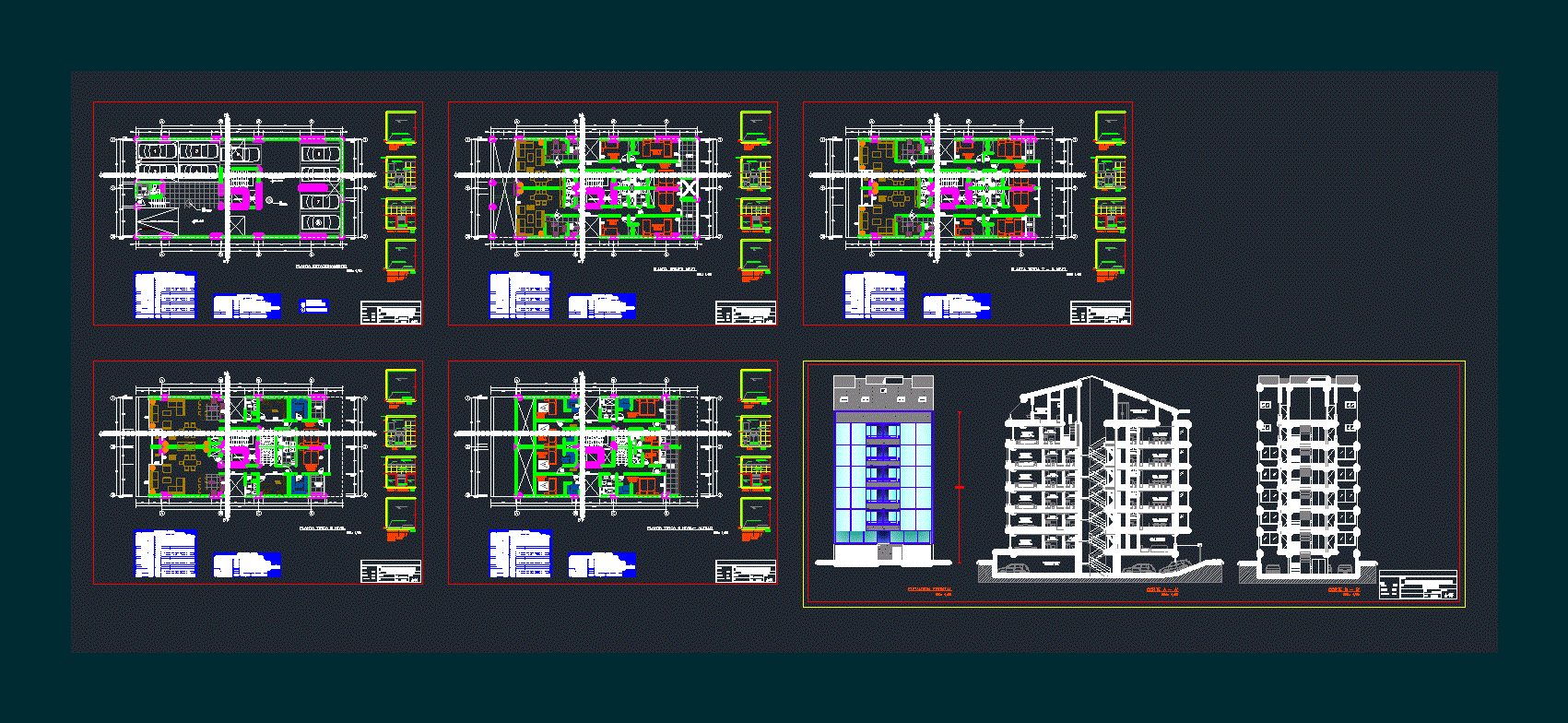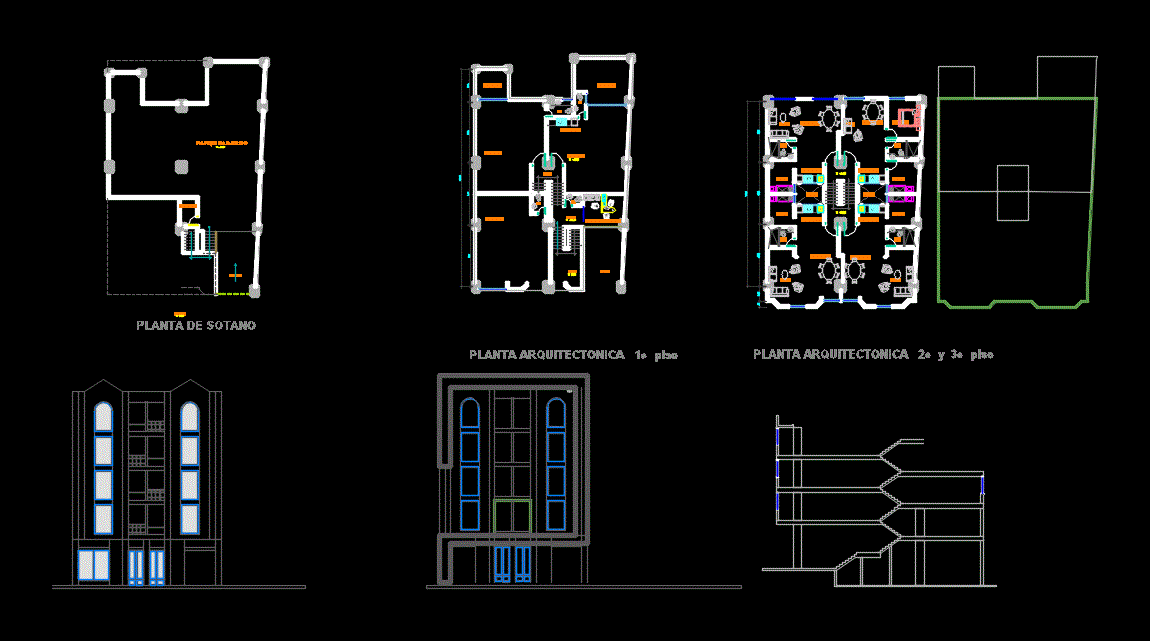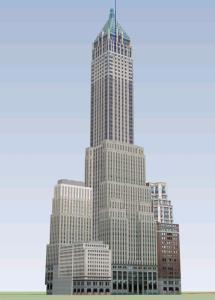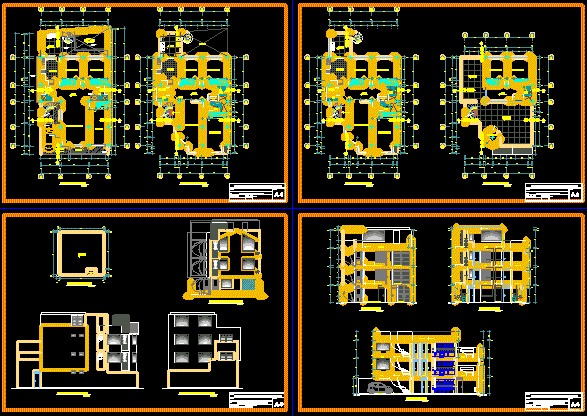Apartment Building DWG Plan for AutoCAD

Building of 6 levels; with basement; dwg contains the architectural plans (floorplans, sections, elevations and finishes).
Drawing labels, details, and other text information extracted from the CAD file (Translated from Spanish):
n. m., master bedroom, ss.hh., lav., kitchen, dining room, elevator, lighting duct, hall, balcony, sheet :, floor :, indicated, scale :, date :, district :, location :, project :, province :, department :, cusco, architecture – distribution, responsible :, drawing :, guardian, metalic lift, concrete floor rubbed, parking, walking closet, study, terrace, bedroom service, type, width, variable, height , sill, description, box of spans, —, metal door, wooden plywood door, solid wood door, metal sliding screen, wooden swing door, rubbed concrete, floor finish, porcelain floor, porcelain, burnished , tarrajeo and painting, variable, parqueton floor, wooden counterzoating, master bedroom, kitchen and laundry, porcelain countertop, corridor, bedroom service, elevations, cl. no name, jr. isidoro flores, jr. Juan de Dios Aguirre, Jr. Alberto Vega Rye, av. oswaldo baca mendoza, av. oswaldo baca m., cl. fortunato l, herrera, av. jose gabriel cosio, jr. humberto luna, sports crockery, cl. rafael m. quintanilla, jr. without name, urb., magisterial, stage, telephone of peru, perimetric plane, plane location, perimeter – location
Raw text data extracted from CAD file:
| Language | Spanish |
| Drawing Type | Plan |
| Category | Condominium |
| Additional Screenshots | |
| File Type | dwg |
| Materials | Concrete, Wood, Other |
| Measurement Units | Metric |
| Footprint Area | |
| Building Features | Garden / Park, Elevator, Parking |
| Tags | apartment, architectural, autocad, basement, building, condo, departments, DWG, eigenverantwortung, elevations, Family, finishes, flat, floorplans, group home, grup, levels, mehrfamilien, multi, multifamily housing, ownership, partnerschaft, partnership, plan, plans, sections |








