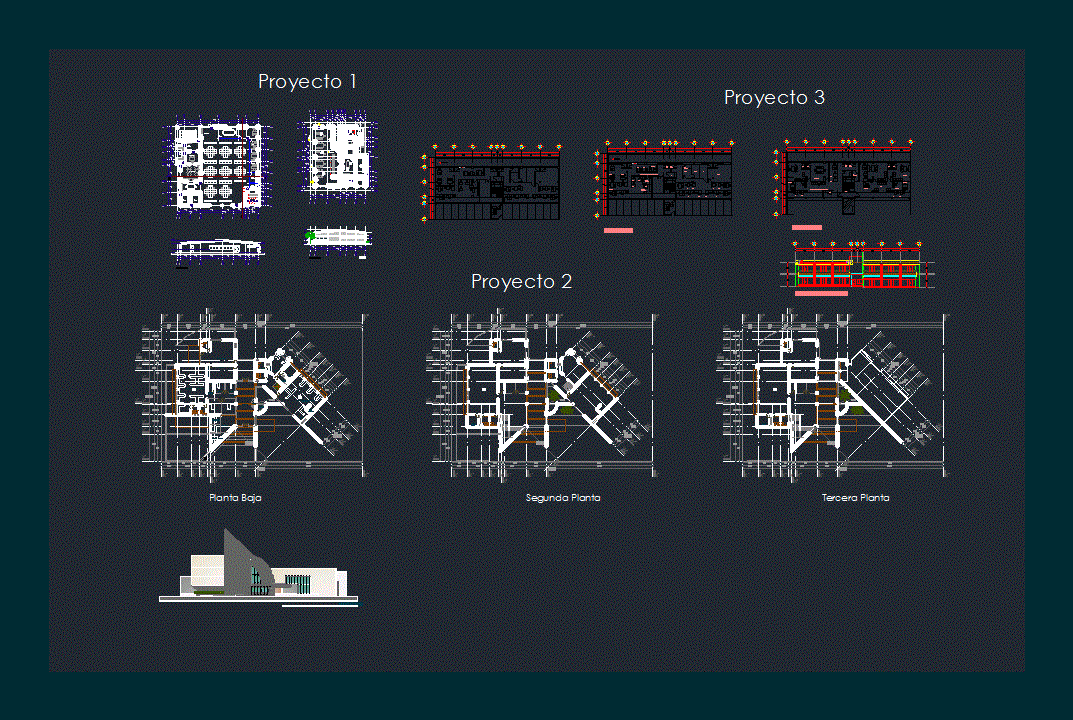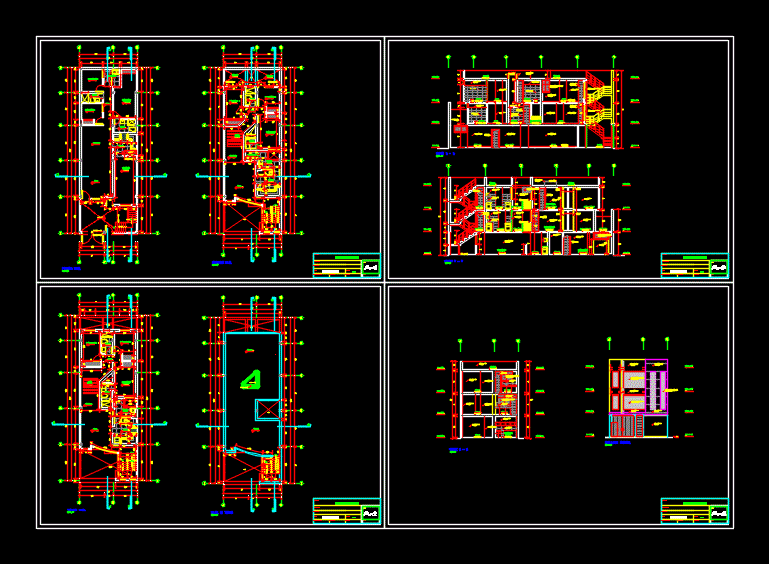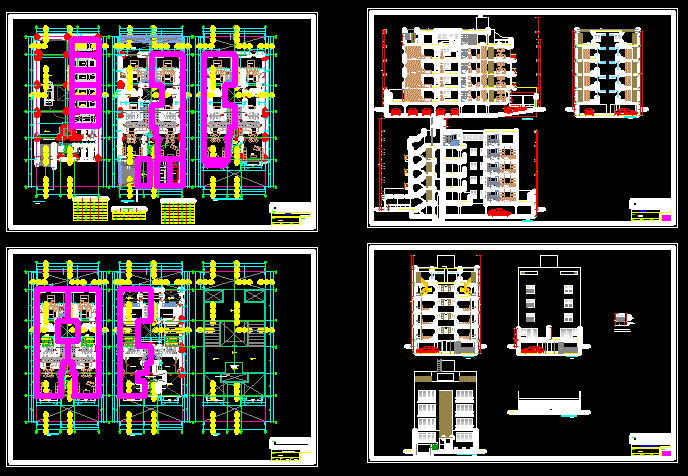Apartment Building DWG Plan for AutoCAD

Apartment Building – Plans – Cutting – Facade
Drawing labels, details, and other text information extracted from the CAD file (Translated from Spanish):
liv, floors, a-finishes, sb-sub-base, b-base, base, table finishes, bathrooms, men, women, area, freezers, pantry, kitchen, cold room, cellar, reception, office, bathrooms and , dressing rooms, dining room, tableware, washing, dining room, personal access, toilet, utensils, mops, oven, stoves, outlet, ice cubes, delivery of, trays, box, bathroom, meters, entrance, private, dining room auxiliary, servers, parking, ambulance, meeting room, healing area, exploration, file, office, room, waiting, ups, maintenance, systems, kiosk, cafeteria, copies, printer, extraction, waiting room, reception, private real estate, private, accounting and administration, private principal, bathroom, meetings, security, cl., screen for projection, area residents, contests and, projects, restricted access, real estate, room, computer, kitchen, shopping, bathrooms h. , bathrooms m., archivist, dining room, overhead ventilation, cellar, file, elevation l, ground floor, second floor, third floor, facade a-a ‘, sanit., men, women, official, parts, actuaria and, secretary, agreements, secretary, stationery, lobby, up, of.a., actuary, tribunalcolegiado, cto., electric, idf, cafe, sise, magistrate, session room, low, of.a .., secretary, facade of the whole, judicial power of the federation, ground floor, first level
Raw text data extracted from CAD file:
| Language | Spanish |
| Drawing Type | Plan |
| Category | Condominium |
| Additional Screenshots |
 |
| File Type | dwg |
| Materials | Other |
| Measurement Units | Metric |
| Footprint Area | |
| Building Features | Garden / Park, Parking |
| Tags | apartment, autocad, building, building departments, condo, cutting, DWG, eigenverantwortung, facade, Family, group home, grup, mehrfamilien, multi, multifamily housing, ownership, partnerschaft, partnership, plan, plans |








