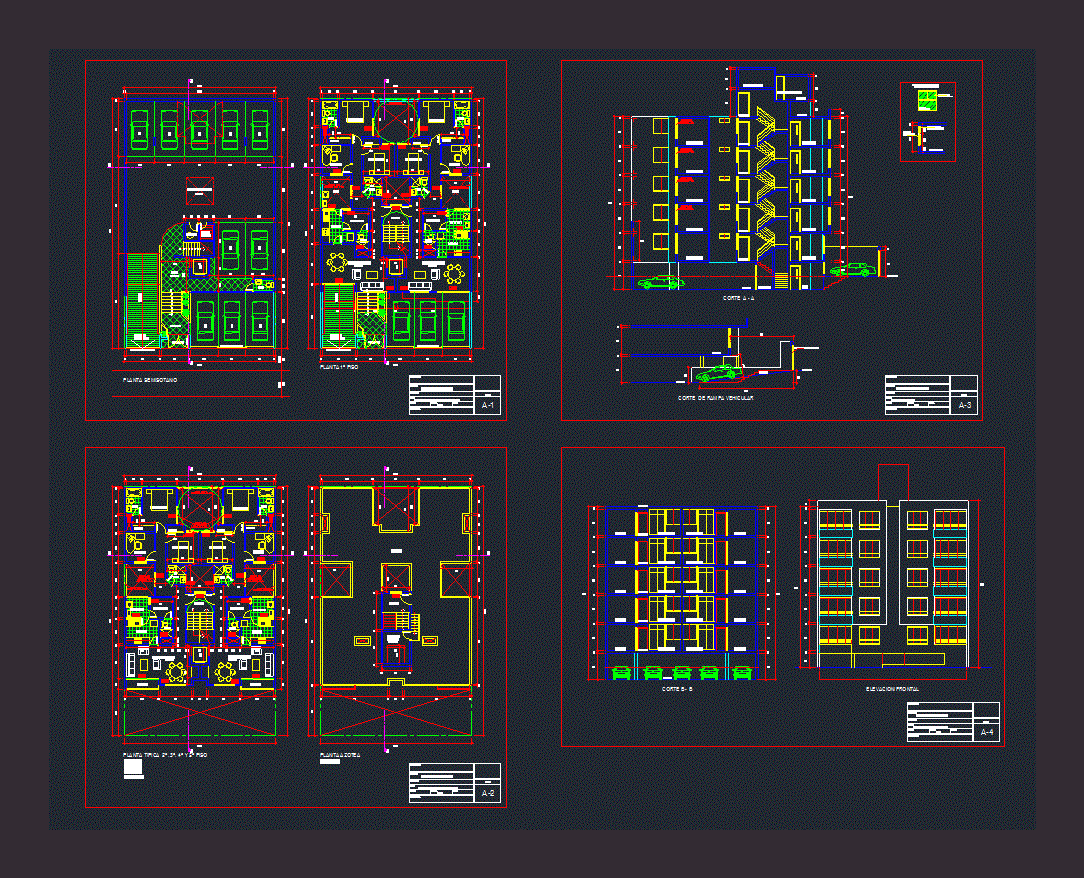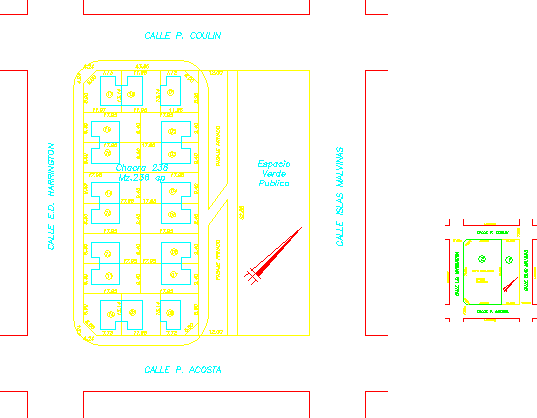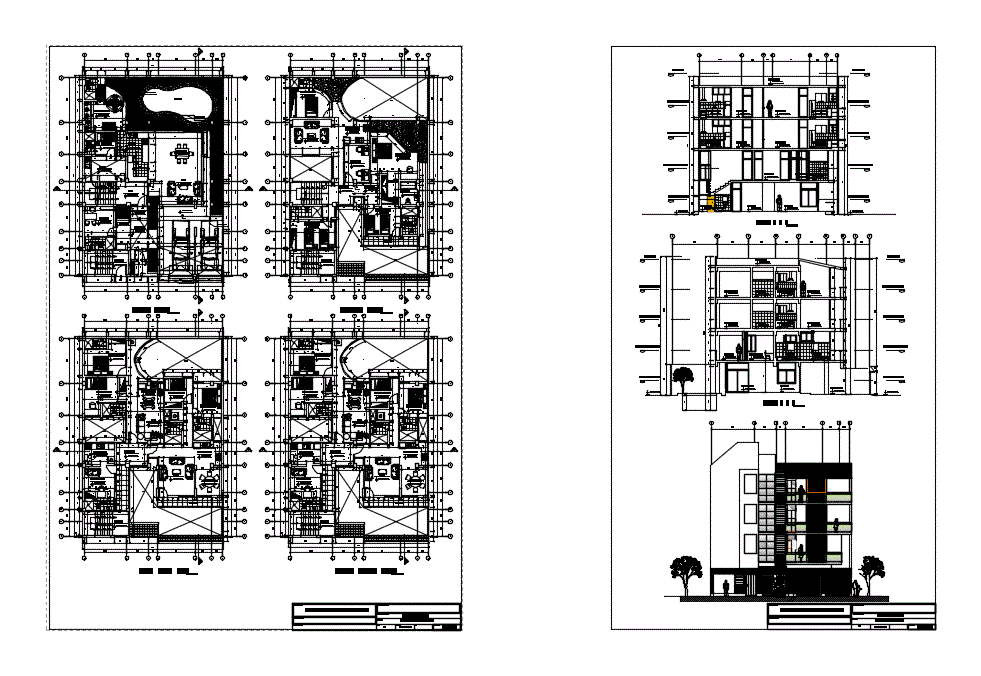Apartment Building DWG Plan for AutoCAD

Apartment Building Plans distribution, elevations and sections of a multifamily dwelling
Drawing labels, details, and other text information extracted from the CAD file (Translated from Spanish):
white metal, pull, glass, mercedes grill, chrome, merc left hlite, gray metal, mercedes rim, black metal, red, yellow, white, magenta, cyan, blue, green, dorm. serv., kitchen, study, bathroom, bedroom, living room, laundry, closet, semisotano plant, professional, drawing, scale, project, plan, location, date, lamina, owner, income, room, pumps, roof plant, balcony , hall, parking, vehicular, sist. rolling door, sidewalk, berm, dump, patio, sist. sliding door, front elevation, room, machines, cutting a – a, dining room, elevated tank, machine room, architecture – cuts, b – b cutting, vehicular ramp cutting, architecture – cutting and lifting, windows with, visual control , vano-ventana detail, rear bedrooms, fixed glass, opaque-sanded, sliding window, opaque-sandblasted glass, roof, wall height, multi-family dwelling, architecture – typical plant and roof
Raw text data extracted from CAD file:
| Language | Spanish |
| Drawing Type | Plan |
| Category | Condominium |
| Additional Screenshots |
 |
| File Type | dwg |
| Materials | Glass, Other |
| Measurement Units | Metric |
| Footprint Area | |
| Building Features | Garden / Park, Deck / Patio, Parking |
| Tags | apartment, autocad, building, building departments, condo, distribution, dwelling, DWG, eigenverantwortung, elevations, Family, group home, grup, mehrfamilien, multi, multifamily, multifamily housing, ownership, partnerschaft, partnership, plan, plans, sections |








