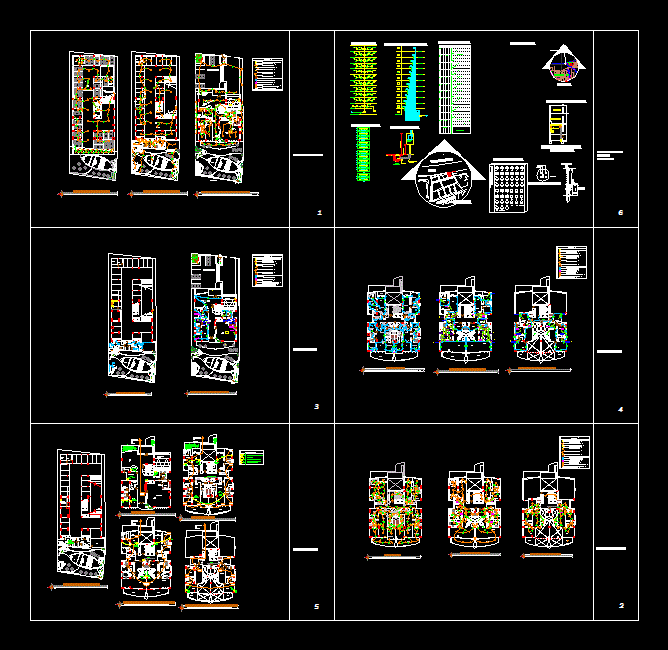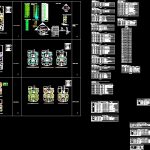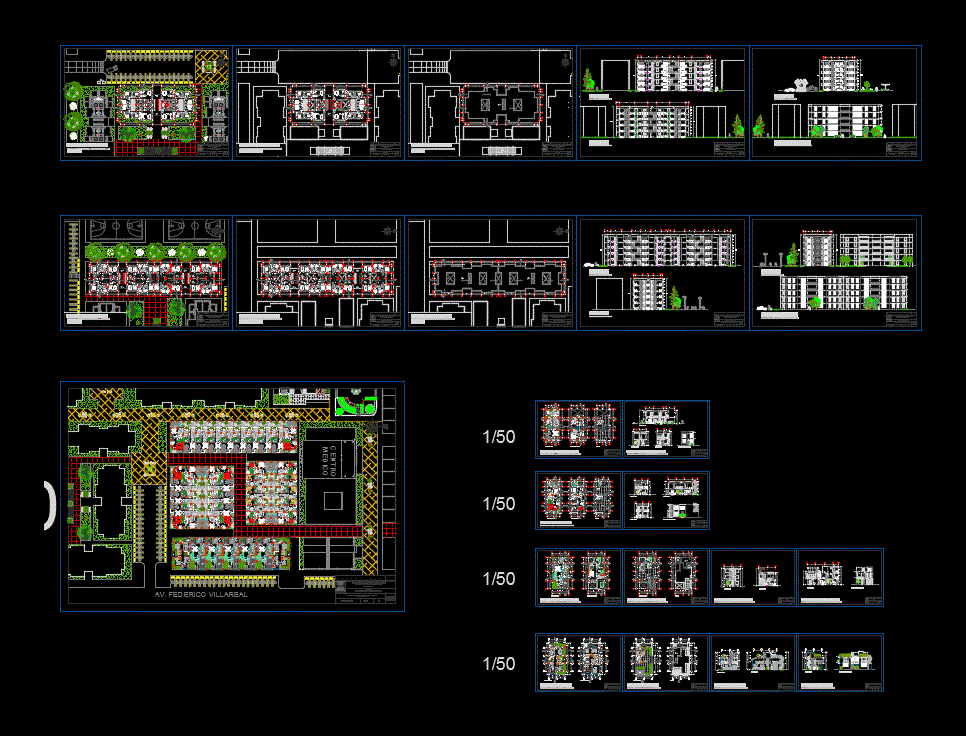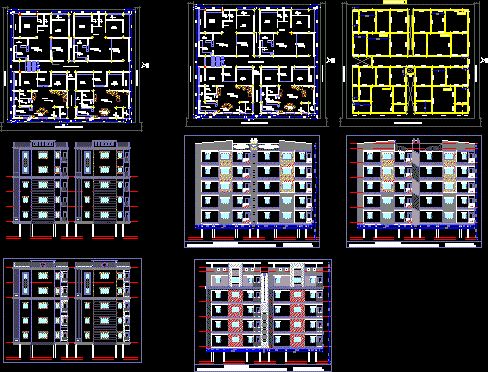Apartment Building DWG Plan for AutoCAD

Contains architectural plans of the building, sub floor – ground floor where the administrative and recreation area, and on the upper floors double departments; triples, suites and penthouses, with facilities, and payroll circuits
Drawing labels, details, and other text information extracted from the CAD file (Translated from Spanish):
building the navigator, lamina, scale, date, indicated, contains, project, electrical installations, ing.hugo mere, professor, room b, vielka palacios espin, names, diana posligua alcivar, mayra toaquiza jacome, course, via barbasquillo, school fishing, pacific ocean, beach, portal del sol, ground floor, cdp, penthouse, uleam, faculty of, architecture, university citadel, fishing school, event hall, triphasic, spa, general services, terrace, living room, kitchen , bedroom service, laundry, bedroom, ground floor, esc :, floor type, living room, cellar, master bedroom, ground floor, telephone, duct, top floor pent house, downpipes, symbology, simple switch, double switch, air conditioning, wall sconce, breaker box, phase balance, phases, elevators, water pump, pisc pump, t-spa, t-pisc, location: pent house plant, voltage, p. inst., breaker, denomination, circuit, lighting., receptacles: living room, dining room., electrical outlet: blender., electrical outlets: sshh, bedroom., electrical outlet: refrigerator, electrical outlet: electric stove, electrical outlet: air conditioning, driver, receptacles: bedrooms, sshh., cable, pairs, floor, cdf, pair, room classification, block, free, administration, reception, room, floor, reserved space, for pacifictel, hand well, underground connection, sidewalk , free, free, pent hause, system, vehicular access to parking, administration, parking, system room, support kitchen, left, swimming pool, children, playadelmar, ground floor with outdoor area, pump room, showers, sauna, massages, water, cold, hot, changing rooms, gym, gas tank, arm. telf., lighting circuits, tca, power circuits, single line diagrams, location, implementation, meter specifications, metal mesh, meters, transformer, generator, service bedroom, hall, guest bedroom, bar, ground floor pent house, box in passing, final distribution box, main distribution box, direct telephone socket, plo, telephone extension, concrete wall, special circuits, ground floor of pent house, top floor of pent house, tv.c., cable company , secondary board ta, location :, feeder :, first floor subfloor, lighting area parking, lighting reception, lighting entrance hall – sshh, administration – ground floor, lighting administration, lighting ext. reception – entrance parking, administration outlets, air conditioning administration, parking lot lighting, lighting corridor ext. left, lighting corridor ext. right, lighting pool area, electrical outlets – living room, blender, electric burner, microwave, lighting, suite – ground floor, rs phases, rst phases, rt phases, sub board tb, second floor subsoil, door motor, electrical outlet – lighting , guard house, plants type, receptacles, refrigerator, secondary board type, lighting stairs and corridors, lighting: kitchen, dining room, living room, bedroom service., lighting: washing, guest bedroom, hall., Outlets: guest bedroom, sshh, hall ., electrical outlets: dining room, living room., electrical outlet: freezer., electrical outlet: microwave., electrical outlet: washing machine., electrical outlet: iron., lighting: upper floor, massage, barbecue, changing rooms, gym, electrical outlet, distribution board t- spa, location: spa, t-pisc distribution board, location: pool area bodega, jacuzzi blower, pool pump, jacuzzi reflector, jacuzzi pump, jacuzzi heater, pool reflector., lighting pool area, events room, connection :, room lighting events, general use receptacles, kitchen lighting – entrance, refrigerator outlet, blender outlet, microwave outlets, sandwheel outlets, extractor outlet, room outlets, washing machine, iron, laundry lighting -kitchen-dining room, environments, amp, conduc., volt., poles, circuit breaker, lighting parking area, phase, power w, item, panel acom, intensity amp, circuit sheet first floor parking, sauna, massages , cold-hot water, showers, circuit sheet first floor area spa outdoor area, showers, changing rooms, massages, hot-cold water, barbecue, hot-cold water, jacuzzi blower, jacuzzi pump, jacuzzi heater, pool reflector, jacuzzi reflector , pool area lighting, pool pump, total load summation on the first floor of parking, spa, pool, parking area, spa area, outdoor area, laundry, bedroom, guest, hall, penthause plant left side, penthause circuit sheet right side
Raw text data extracted from CAD file:
| Language | Spanish |
| Drawing Type | Plan |
| Category | Condominium |
| Additional Screenshots |
 |
| File Type | dwg |
| Materials | Concrete, Other |
| Measurement Units | Metric |
| Footprint Area | |
| Building Features | Garden / Park, Pool, Elevator, Parking |
| Tags | administrative, apartment, architectural, area, autocad, building, condo, DWG, eigenverantwortung, Family, floor, ground, group home, grup, mehrfamilien, multi, multifamily, multifamily building, multifamily housing, ownership, partnerschaft, partnership, plan, plans, recreation, residential building |








