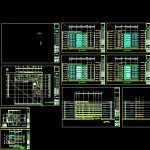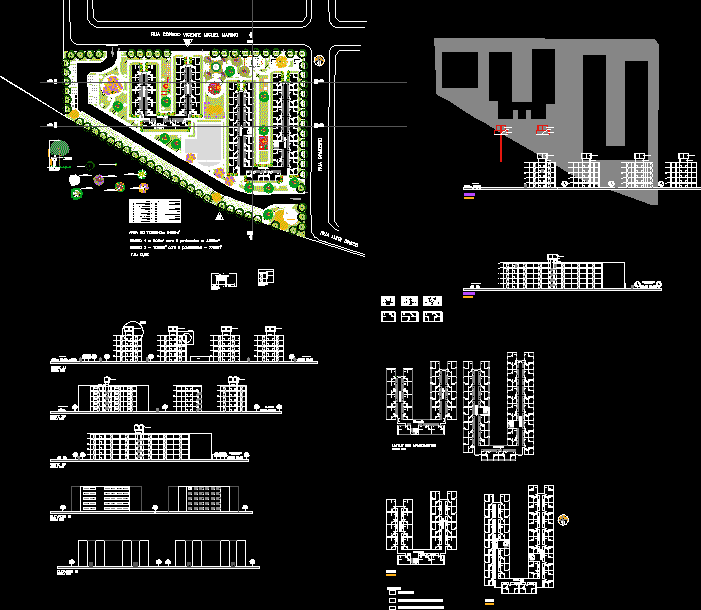Apartment Building DWG Section for AutoCAD

Building 6 floors and terrace accessible – plants – sections – facades
Drawing labels, details, and other text information extracted from the CAD file:
opb, note, date, content, no., drawing title, approved, designer, drawn, checked, scale, number, drawing, sheet, date, reviewed, revision, douala, building summary, apartment, site plan, parking space, floor, family, area, divide, phf, site area, ‘b’type, ‘c’type, balcony, core, ‘a’type, total area, sub, g.f, enterance, security, p.s, road, ground floor, office, water tank, septic tank, eps, storige, ‘a’ type, ‘b’ type, ‘c’ type, -ground floor, bed room, living room, room, bath, kitchen, master room, dress, dining, elev hall, unit plan, a-type, unit area, total, c-type, west elevation, left elevation, south elevation, front elevation, east elevation, north elevation, corridor, dinning, laundry, present condition site area line, plan site area line, master, bed, parking area, g.l, b-type
Raw text data extracted from CAD file:
| Language | English |
| Drawing Type | Section |
| Category | Condominium |
| Additional Screenshots |
 |
| File Type | dwg |
| Materials | Other |
| Measurement Units | Metric |
| Footprint Area | |
| Building Features | Garden / Park, Parking |
| Tags | accessible, apartment, autocad, building, condo, distribution, DWG, eigenverantwortung, elevation, facades, Family, floors, group home, grup, mehrfamilien, multi, multifamily housing, ownership, partnerschaft, partnership, plants, section, sections, terrace |








