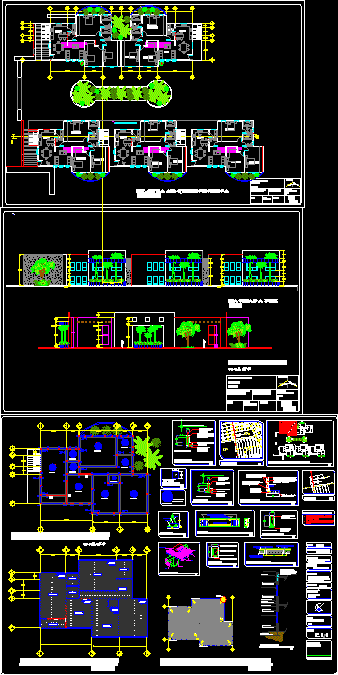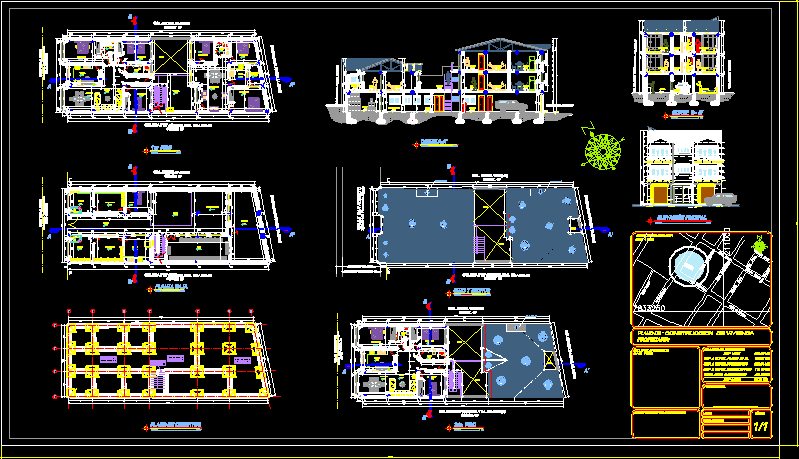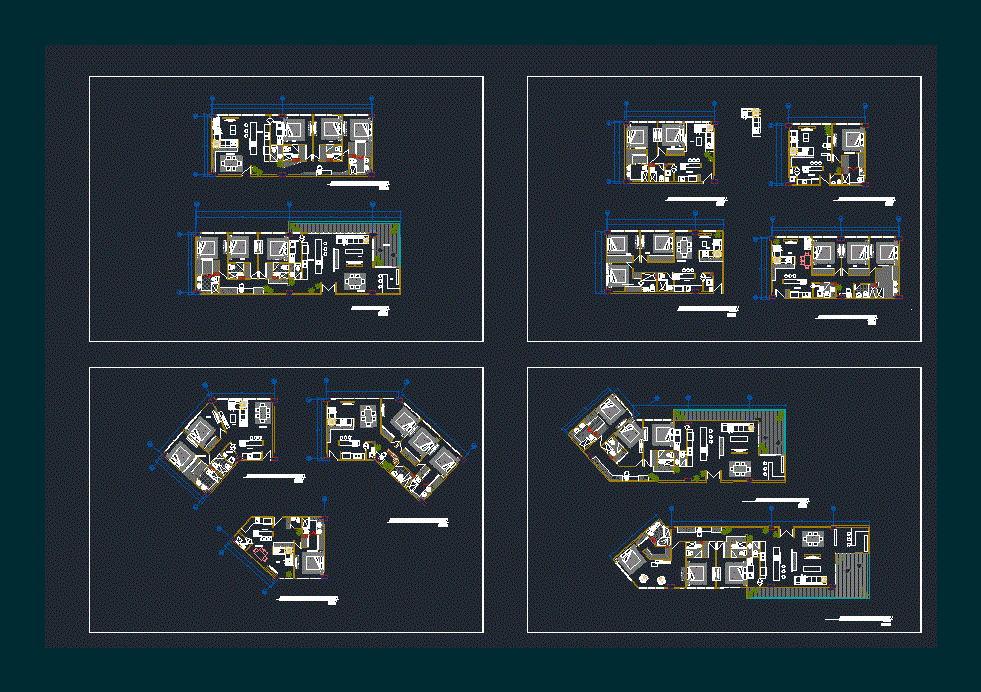Apartment Building DWG Section for AutoCAD
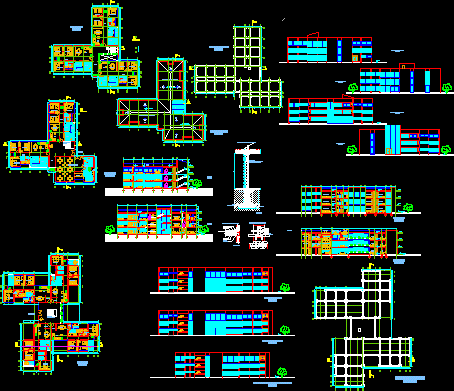
Apartment Building – Plants – Sections – Elevations
Drawing labels, details, and other text information extracted from the CAD file (Translated from Spanish):
medical, peace tennis club, educational unit, holy family, plaza, huajchilla, road to lipari, court, chapel sr. of, the exaltation, consulate, of the lebanon, center, i. e., weatherstrip, fixed frame, overlap, leg, jamb, pillar, lower rail, skirting, top rail, flat head screw, metalwork detail, subfloor, structural system detail, footing, foundation beam, bathroom, women, men, dining room, living room, bathroom, private bathroom, kitchen, terrace, laundry, hall, deposit, entrance, restaurant, service, vacuum, reinforced concrete slab, glass skylight, ground floor, roof plant, foundation plant, frontal elevation, rear elevation, right lateral elevation, left lateral elevation, roof, balcony, restaurant, private, common, passable cover detail, ceramics, asphalt cloth, lightened concrete in formation, of slopes, negative steel, joist, plastoform sheet, cut a – a ‘, cut b – b’, recivider, visits, rear elevation, right and left lateral lift, frontal lift, overall view of the whole, view south-east of set, view of the set, view of the north-east, view nor you set, outside area view
Raw text data extracted from CAD file:
| Language | Spanish |
| Drawing Type | Section |
| Category | Condominium |
| Additional Screenshots |
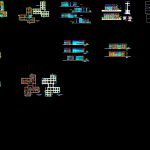 |
| File Type | dwg |
| Materials | Concrete, Glass, Steel, Other |
| Measurement Units | Metric |
| Footprint Area | |
| Building Features | |
| Tags | apartment, autocad, building, condo, DWG, eigenverantwortung, elevations, Family, group home, grup, mehrfamilien, multi, multifamily housing, ownership, partnerschaft, partnership, plants, section, sections |



