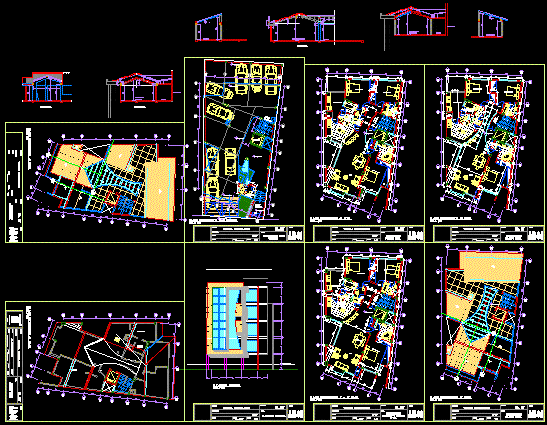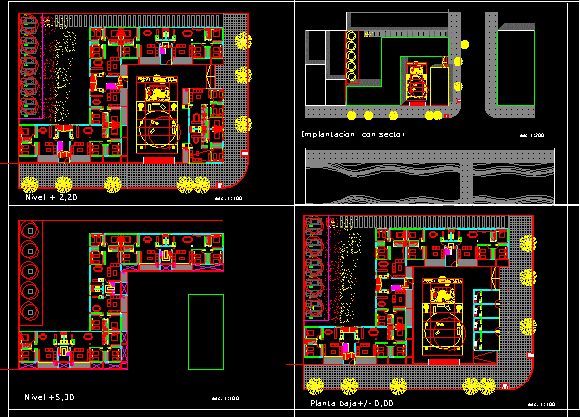Apartment Building DWG Section for AutoCAD
ADVERTISEMENT

ADVERTISEMENT
Apartment Building – Plants – Sections – Elevations
Drawing labels, details, and other text information extracted from the CAD file (Translated from Spanish):
level footpath, room, bedroom, laundry, kitchen, service, dining room, province :, department :, district :, multifamily housing, second and third level distribution, sheet :, cusco, santiago, location :, plane :, scale :, date :, project :, design :, owner :, drawing :, cl., chimney, hall, distribution, first level, fourth level distribution, guardian, ramp, elevator, semi-basement distribution, frontal elevation, jerley, consortium, sac, contractors, arq erik vilchez ordoñez, darwin zevallos guzmán, master bedroom, ss.hh., living room, dep.
Raw text data extracted from CAD file:
| Language | Spanish |
| Drawing Type | Section |
| Category | Condominium |
| Additional Screenshots |
 |
| File Type | dwg |
| Materials | Other |
| Measurement Units | Metric |
| Footprint Area | |
| Building Features | Elevator |
| Tags | apartment, autocad, building, condo, DWG, eigenverantwortung, elevations, Family, group home, grup, mehrfamilien, multi, multifamily housing, ownership, partnerschaft, partnership, plants, section, sections |








