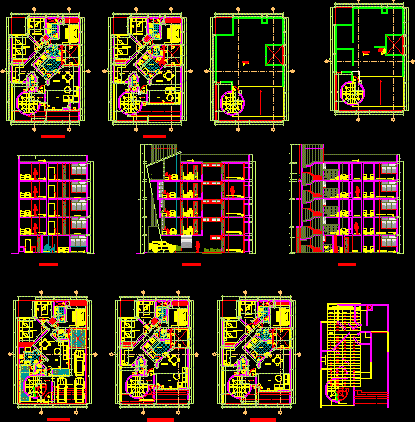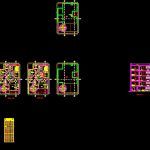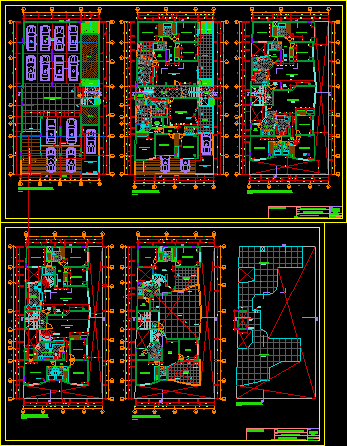Apartment Building DWG Section for AutoCAD
ADVERTISEMENT

ADVERTISEMENT
Apartment Building – Plants – Sections – Elevations
Drawing labels, details, and other text information extracted from the CAD file (Translated from Spanish):
distribution, residential the broom, scale:, plane:, date:, owner:, location:, project:, alan gonzalo, tarazona quiroz, designers :, arq, ruiz cabanillas, william, argon group, cad, yudichi, lina sánchez, responsible, designer :, district: cajamarca, alfeizar, high, type, width, box of openings, first level, living room, dining room, master bedroom, hall, ss.hh, kitchen, entrance, garage, second level, TV, facade , third level, fourth level, fifth level, cut b – b, ss. hh., pasadiso, court a – a, court c – c, tendal, projection of slab, cuts, elevations
Raw text data extracted from CAD file:
| Language | Spanish |
| Drawing Type | Section |
| Category | Condominium |
| Additional Screenshots |
 |
| File Type | dwg |
| Materials | Other |
| Measurement Units | Metric |
| Footprint Area | |
| Building Features | Garage |
| Tags | apartment, autocad, building, condo, DWG, eigenverantwortung, elevations, Family, group home, grup, mehrfamilien, multi, multifamily housing, ownership, partnerschaft, partnership, plants, section, sections |








