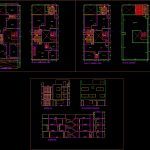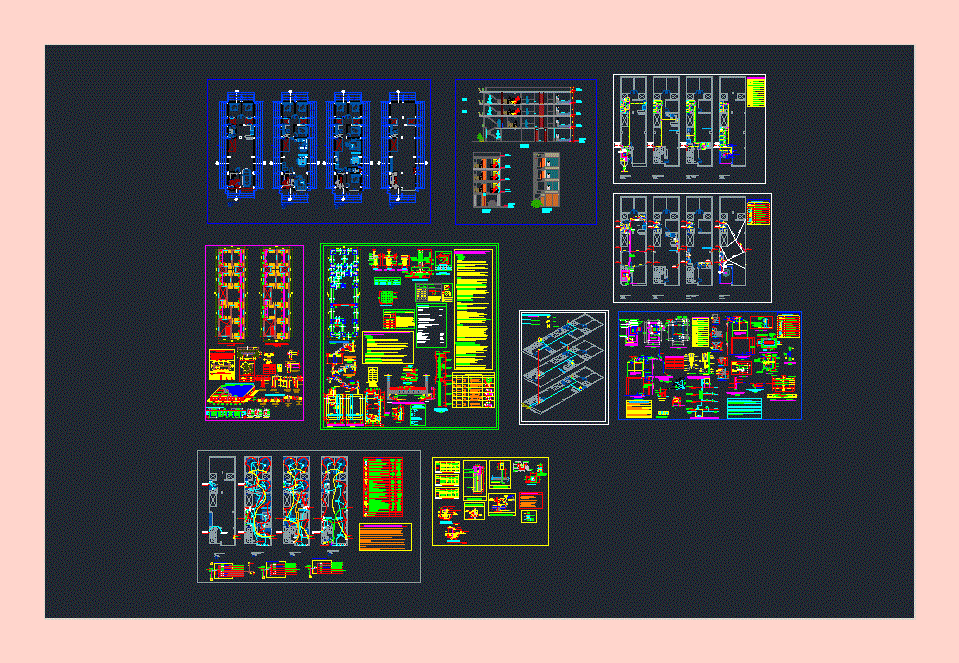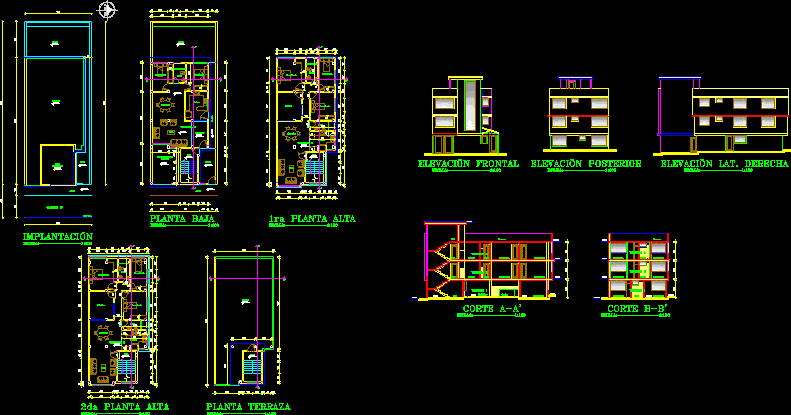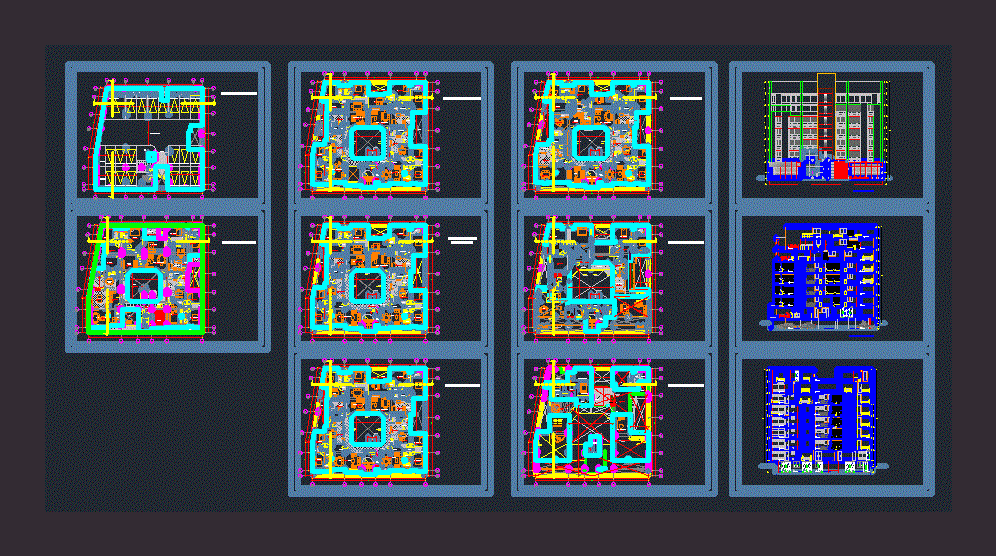Apartment Building DWG Section for AutoCAD

Apartment Building – Three Floors – Plants – Sections – elevations
Drawing labels, details, and other text information extracted from the CAD file (Translated from Spanish):
———-, amp. a reg., area, regularize, single-family housing, project, c u a d or r m a t i v o, parking, facade alignment, regulatory batch area, front removal, maximum height, porc. free area, building coefficient, net density, permissible uses, residential, parameters, rnc, victor castro albarracin, location and location, regularization single-family housing, free area, land area, drawing:, scale :, hasc, indicated, revised:, date :, area a, cuadrodeareas, built area, third floor, second floor, first floor, professional:, project:, plan:, owner:, signature:, total, santiago de surco, lima, location scheme, avenue, lot, human settlement buenos aires de villa, apple, province, district, urban structuring area:, zoning:, sr. victor aguirre oaks and mrs, kitchen, garage, common hall, sh, first floor, living room, dining room, patio, bedroom, ss.hh., second floor, third floor, common terrace, roof plant, common pergola, laundry, terrace, court aa, main elevation, court bb, living room, s. h, common, wooden latticework
Raw text data extracted from CAD file:
| Language | Spanish |
| Drawing Type | Section |
| Category | Condominium |
| Additional Screenshots |
 |
| File Type | dwg |
| Materials | Wood, Other |
| Measurement Units | Metric |
| Footprint Area | |
| Building Features | Garden / Park, Deck / Patio, Garage, Parking |
| Tags | apartment, autocad, building, condo, DWG, eigenverantwortung, elevations, Family, floors, group home, grup, mehrfamilien, multi, multifamily housing, ownership, partnerschaft, partnership, plants, section, sections |








