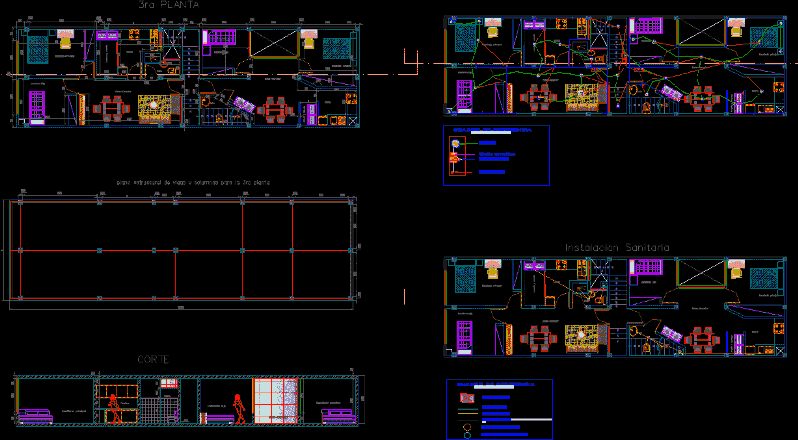Apartment Building DWG Section for AutoCAD

Apartment Building – Three Floors – Plants – Sections – Elevations – Study
Drawing labels, details, and other text information extracted from the CAD file (Translated from Spanish):
relationship table of areas, a. m. c., description, zocalo, tower, a. m. e., ground floor, total sum, a. m. f., number of floors, lot surface, type, cantilever, day, north, main elevation, bedroom, study, kitchen, hall, municipal line, living room, dining room, storage, solarium, terrace, rear elevation, floor plan, Ejedevia, bathroom, family, level, corridor, empty, ground floor, corridor, neighbor, -patio-, floor plan :, lamina:, type :, architect, owner, esc., construction, sup. lot:, street :, area :, owner :, location: esc., site plan and ceilings, c.duralit, deck of hº aº, for water tank, – patio -, area demolition, c.de polycarbonate, – patio -, corridor, house for water tank, neighbor, neighbor, mzno :, lot :, sup. const:, cadastral code :, management, room, exhibitions, income, main, asia king.
Raw text data extracted from CAD file:
| Language | Spanish |
| Drawing Type | Section |
| Category | Condominium |
| Additional Screenshots |
 |
| File Type | dwg |
| Materials | Other |
| Measurement Units | Metric |
| Footprint Area | |
| Building Features | Deck / Patio |
| Tags | apartment, autocad, building, condo, DWG, eigenverantwortung, elevations, Family, floors, group home, grup, mehrfamilien, multi, multifamily housing, ownership, partnerschaft, partnership, plants, section, sections, study |








