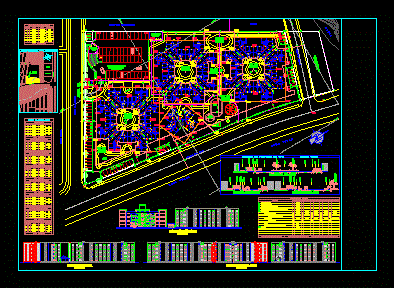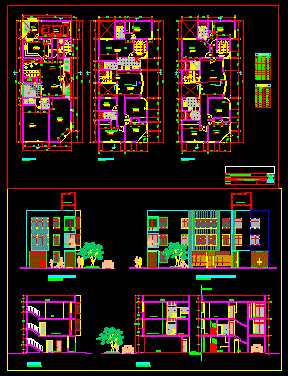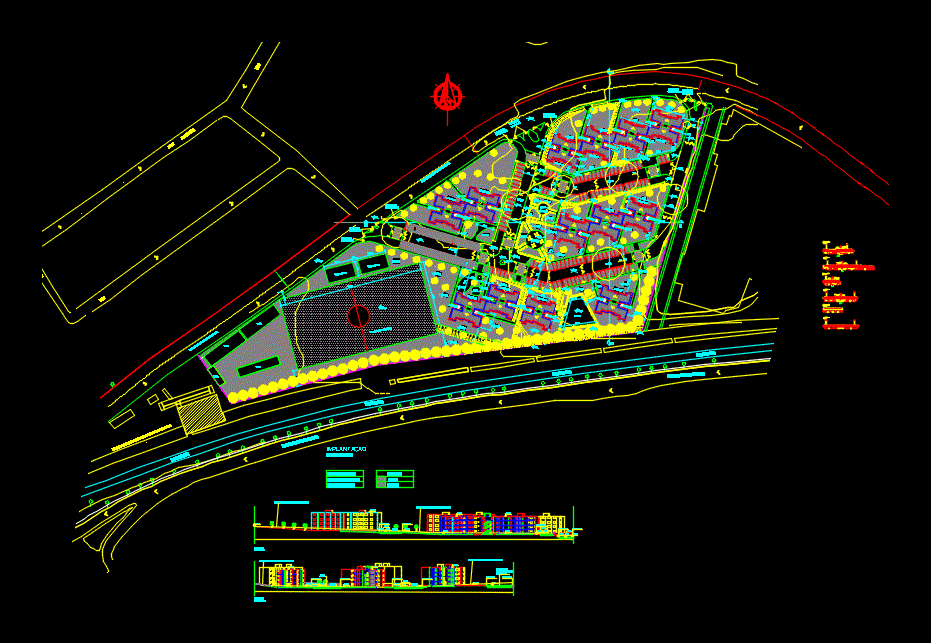Apartment Building DWG Section for AutoCAD

3 LEVELS – plants – sections – structural development with concrete slab lightened
Drawing labels, details, and other text information extracted from the CAD file (Translated from Spanish):
process, ruler, ground floor, information, upload, pipeline of facilities, half bathroom, waiting room, file, first floor high, mechanical ventilation, empty, low, hall, and archive, administrative unit, accounting, technical advice, director, type plant, sidewalk, budget, payment, general services, ladder, secretariat, human resources, supervision, planning, chachi language academy, social communication, general secretariat, date :, members :, sheet, calculation :, resp. technique :, drawing :, indicated as, scales :, second floor high, tecer high floor, second floor slab, main iron sense x, reinforcement sense x, reinforcement sense and, main iron sense and, detail of reinforcement, of slab, frontal elevation, cut b-b ‘, cut a-a’, third floor high, education process, baccalaureate, chachi culture areas, productive unit, statistics and school system, curricular planning, general file, high school leader, structural, earthquake x, earthquake and, beam, direction x, mesh:, detail of staircase, upper, lower, guides, stair beam, second section, first section
Raw text data extracted from CAD file:
| Language | Spanish |
| Drawing Type | Section |
| Category | Condominium |
| Additional Screenshots | |
| File Type | dwg |
| Materials | Concrete, Other |
| Measurement Units | Metric |
| Footprint Area | |
| Building Features | |
| Tags | apartment, autocad, building, building departments, concrete, condo, development, DWG, eigenverantwortung, Family, group home, grup, levels, lightened, mehrfamilien, multi, multifamily housing, ownership, partnerschaft, partnership, plants, section, sections, slab, structural |








