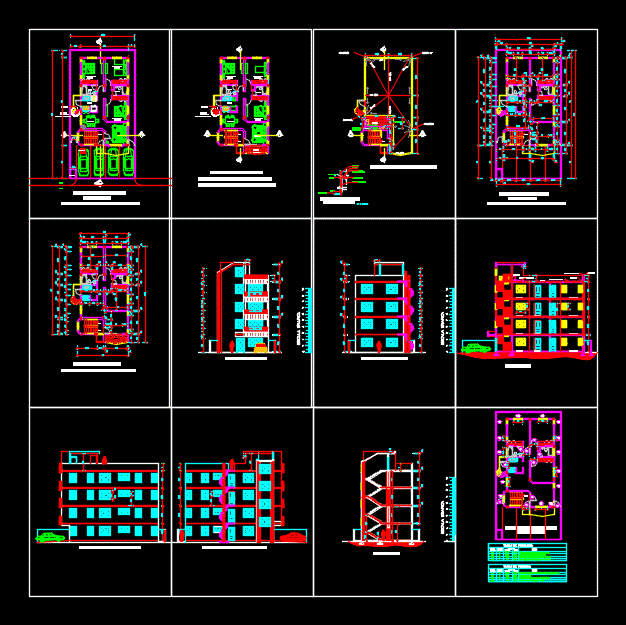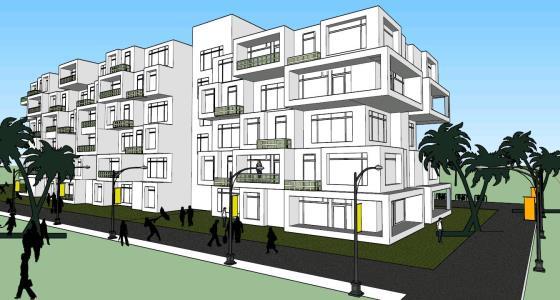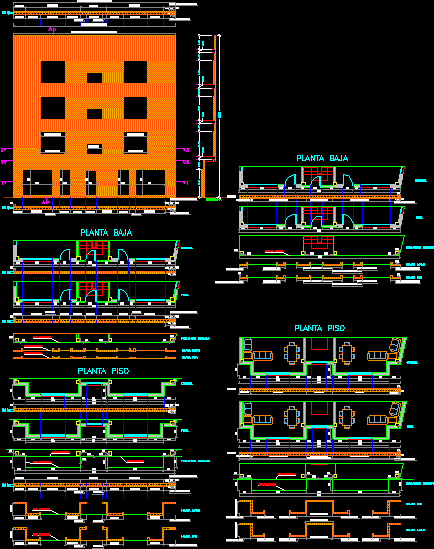Apartment Building DWG Section for AutoCAD

Building with 4 levels; 1 apartment per level. PLANTS furnished; SIZED; CEILING; STRUCTURAL; Electric; SANITARY; LIFTS AND SECTIONS.
Drawing labels, details, and other text information extracted from the CAD file (Translated from Spanish):
up, down, tank toilet, roof plant, lime tesa, installation detail, rain drain, sill, zabaleta, silicool type acrylic, waterproofing, reinforced concrete slab, exterior sidewalk, not to scale, washing, bedroom, dining room, living room, kitchen, bathroom, balcony, ci, canes, level of floor in walls, use low mooring beam, length of joint, diameter of the bar, length of minimum junction, corrugated bars, stair ramp detail, npt, architectural floor, second, third and fourth level, dimensioned floor, first level, technical plans, architectural plans, sheet no., index, apartment building project, easterly breezes viii, santo domingo este, republica dominicana, frontal elevation, graphic scale, section a -a ‘, floor drain plant, demensionada plant, concrete slab, right lateral elevation, left lateral elevation, staircase, emergency, rest, section b-b’, laundry, roof, cistern, garbage, termination plant, tc – fridge, p connection, cut out, pole type transformer, with landing system, distribution panels, high voltage single-line diagram, model of counters and panels, power plant, lights, distribution panel, meter module, legend, TV antenna output, telephone outlet, double switch, single switch, ceiling overhead, landing system, tree-way, kva, phase a ____kva, phase b ____kva, connected load______kva, phase _____________, voltage _____________, main braker______________, interrupt layer_____________, class______________, feeder :, load design _____kva, lights, description, no., brk, driver, tc-fridge, tc-heater, line, earth, tc- washing machine, amp. bars _____________, panel panel, installation_____________, industrial, built-in, load available _____kva, from outlets, board of doors, cant., width, symbol, type, height, aluminum and one-leaf glass at the entrance to stairs., polymetal one sheet , towards the exterior patio, mahogany paneled, table of windows, sliding, French type, aluminum and glass., celocias of glass, aluminum and glass., metal tola one sheet, exterior, rit, impermehabilizante, septic, filtrante, ier. sanitary level, second, third and fourth sanitary level, check, hydropneumatic tank, motor-pump, to the building, overflow, prof. up, filtering well, detail of, section, plant, reinforced concrete, lid and edging, grease trap, inspection chamber, reinforced concrete cover, half pipe, variable, tg, fleet, rush, downpipe, toilet, sinks, shower, plastic pipe, cold water column, down discharge, sink, inspection box, pvc, cpvc, du., legend, potable water pipe, sewage pipe, passage valve, grease trap, direction of waters, definition, sedimentation chamber, entrance, digestion chamber, perforations, inverted, anaerobic filter, top registration, towards field, gravel, washing machine, sidewalk, street, at least, mr – reinforced wall, notes :, -all the dimensions are in meters, if not indicated., -materials:, in de, -coating:, slabs, beams, columns, footings, as x, as and, footings of columns, shoe dimensions, col., zap., Detail of reinforcement folds, beams and columns stirrups, ldv, and standard hook length, diamet ro de bar, detail of crosses and corners, details of lintels, structural floor ceiling staircase, cant., foundation plant, rear elevation, gallery
Raw text data extracted from CAD file:
| Language | Spanish |
| Drawing Type | Section |
| Category | Condominium |
| Additional Screenshots | |
| File Type | dwg |
| Materials | Aluminum, Concrete, Glass, Plastic, Other |
| Measurement Units | Imperial |
| Footprint Area | |
| Building Features | Deck / Patio |
| Tags | apartment, apartment building, autocad, building, ceiling, condo, DWG, eigenverantwortung, electric, Family, furnished, group home, grup, Level, levels, mehrfamilien, multi, multifamily, multifamily housing, ownership, partnerschaft, partnership, plants, section, structural |








