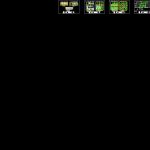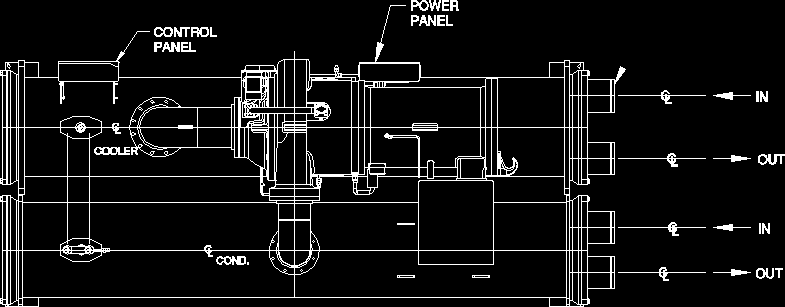Apartment Building DWG Section for AutoCAD

Apartment Building – Plants – Sections – Elevations – Lofts
Drawing labels, details, and other text information extracted from the CAD file (Translated from Spanish):
mts., graphic scale, mts., graphic scale, isabel la catholic, av francisco madero, palm, May day, motolinia, bolivar, tacuba, of May, bath, parking lot, bedroom, rec, bedroom, cut to ‘, proy. of slab, tank, machine room, machine room, n.p.t, elevator, n.p.t, cellar, sanit., bath, proy. of emptiness, proy. balcony, bedroom, surveillance, pedestrian access, vehicular access, proy. of emptiness, local, meters, mailbox, cellar, n.p.t, trash, n.p.t, proy. pipeline, proy. of emptiness, proy. pipeline, light cube, elevator, proy. light cube, parking plant, low level, faculty of higher education Aragon, National Autonomous University of Mexico, architecture, fes Aragon, localization map, schematic plant, single family, coefficient of occupation of the soil, normativity, concept, maximum height allowed, coefficient of land use, parking cots, percentage of free area, date:, multi family, industrial, commercial, housing, use, opinion of, land use, draft, architectural, localization map:, architectural ground floor, key, faculty of higher education Aragon, National Autonomous University of Mexico, architecture, fes Aragon, localization map, schematic plant, single family, normativity, concept, date:, multi family, industrial, commercial, housing, use, opinion of, land use, draft, localization map:, key, faculty of higher education Aragon, National Autonomous University of Mexico, architecture, fes Aragon, localization map, schematic plant, single family, normativity, concept, date:, multi family, industrial, commercial, housing, use, opinion of, land use, draft, meters, scale:, key:, acot:, date:, do not. of project:, architectural type plant, integral architectural design, presents:, tutors, arq., localization map:, architectural roof plant, key, faculty of higher education Aragon, National Autonomous University of Mexico, architecture, fes Aragon, localization map, schematic plant, single family, normativity, concept, date:, multi family, industrial, commercial, housing, use, opinion of, land use, draft, localization map:, key, proy. of emptiness, proy. pipeline, closet, cl., proy. of emptiness, light cube, proy. of emptiness, bath, stay, dinning room, kitchen, bedroom, access, bedroom, kitchen, stay, dinning room, light cube, n.p.t, elevator, balcony, type plant, n.p.t, n.l.t, light cube, n.p.t, proy. of emptiness, duct, n.p.t, proy. of emptiness, n.p.t, roof plant, ulises hugo sánchez pérez, arq., samuel monroy, aldo padilla hdz., sergio estrada n., Jorge Aguilar, meters, scale:, key:, acot:, date:, do not. of project:, integral architectural design, presents:, tutors, arq., ulises hugo sánchez pérez, arq., samuel monroy, aldo padilla hdz., sergio estrada n., Jorge Aguilar, meters, scale:, key:, acot:, date:, do not. of project:, integral architectural design, presents:, tutors, arq., ulises hugo sánchez pérez, arq., samuel monroy, aldo padilla hdz., sergio estrada n., Jorge Aguilar, meters, scale:, key:, acot:, date:, do not. of project:, d
Raw text data extracted from CAD file:
| Language | Spanish |
| Drawing Type | Section |
| Category | City Plans |
| Additional Screenshots |
 |
| File Type | dwg |
| Materials | |
| Measurement Units | |
| Footprint Area | |
| Building Features | Deck / Patio, Elevator, Car Parking Lot, Garden / Park |
| Tags | apartment, autocad, beabsicht, borough level, building, DWG, elevations, lofts, plants, political map, politische landkarte, proposed urban, road design, section, sections, stadtplanung, straßenplanung, urban design, urban plan, zoning |








