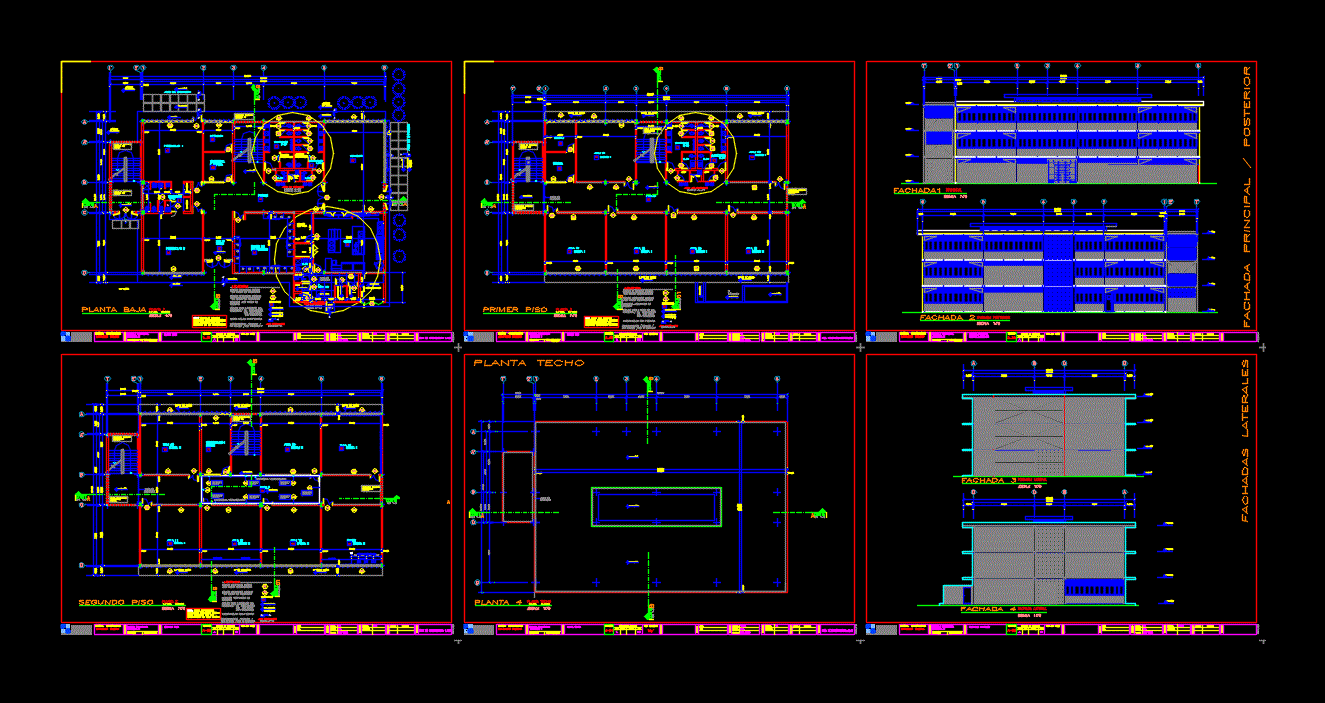Apartment Building Expansion, 2 Storeys DWG Plan for AutoCAD
ADVERTISEMENT

ADVERTISEMENT
2 story building – plans – sections – facades
Drawing labels, details, and other text information extracted from the CAD file (Translated from Spanish):
kitchen, passage, sh, patio, laundry, bedroom, sink, dining room, living room, dining room, living room, reading room, reading room, bar, chimney flue, arch projection, existing chimney flue, ceramic floor, skylight projection, ceiling fall projection , ridge projection, existing built area, doors apaneladas, type, high, cant., width, magnitudes, location, alfeiz., det., cristaltemplado, sh in bedroom – extension, kitchen – extension, —-, patio – extension, s.h. – extension, main entrance – extension, clb, be – extension, bedroom – extension, s.h. existing, v e n t a n s, existing dining room, p u e t t, eternit, patio – garden, street, avenue
Raw text data extracted from CAD file:
| Language | Spanish |
| Drawing Type | Plan |
| Category | Condominium |
| Additional Screenshots |
 |
| File Type | dwg |
| Materials | Other |
| Measurement Units | Metric |
| Footprint Area | |
| Building Features | Garden / Park, Deck / Patio |
| Tags | apartment, autocad, building, condo, DWG, eigenverantwortung, expansion, facades, Family, group home, grup, mehrfamilien, miscellaneous, multi, multifamily housing, ownership, partnerschaft, partnership, plan, plans, sections, storeys, story |








