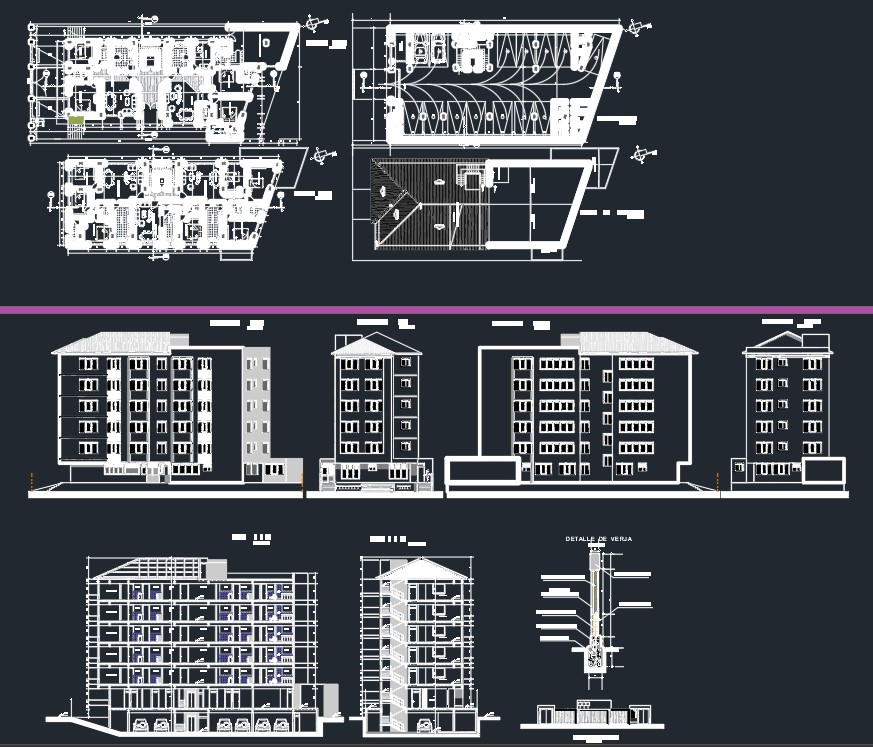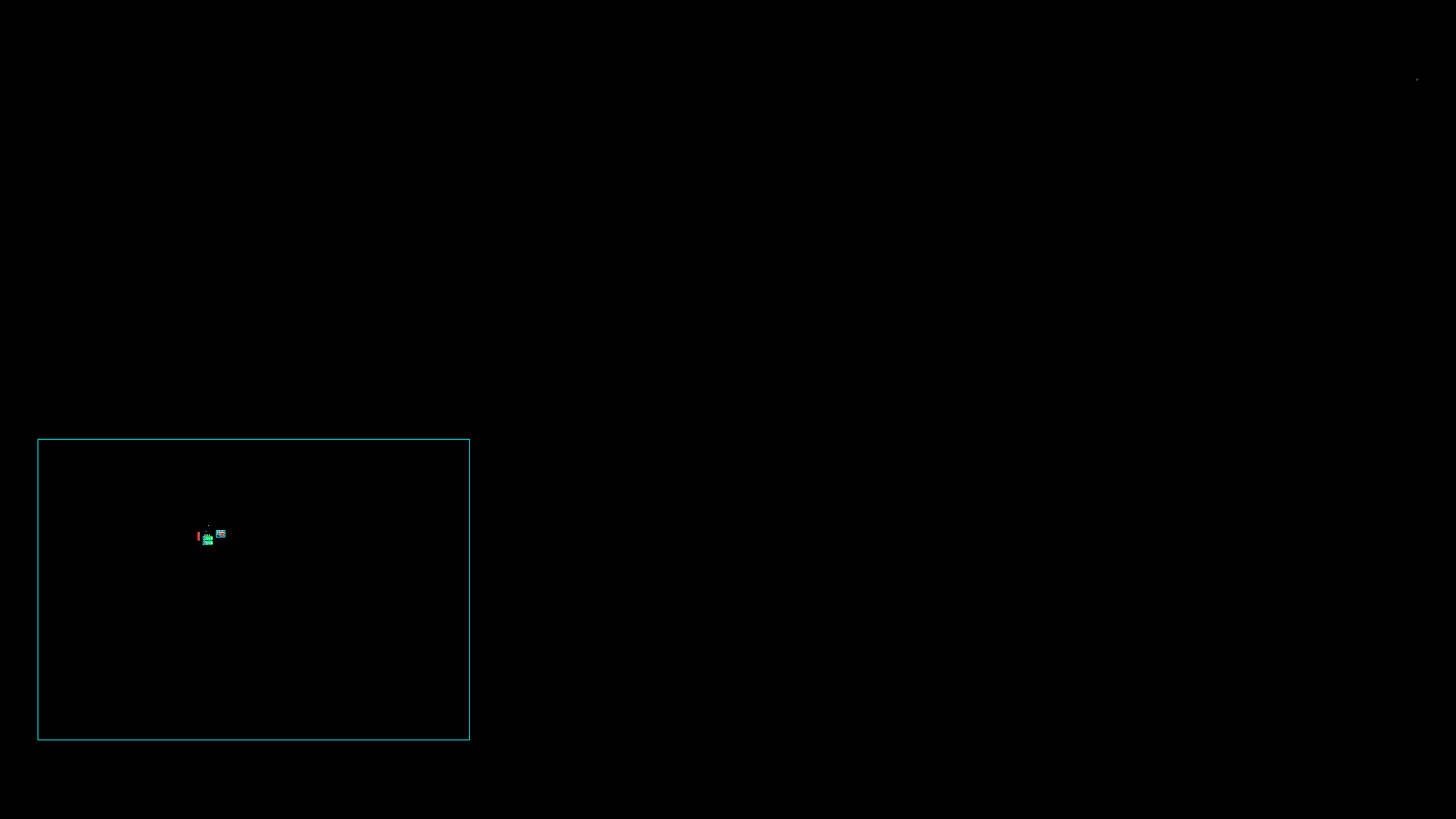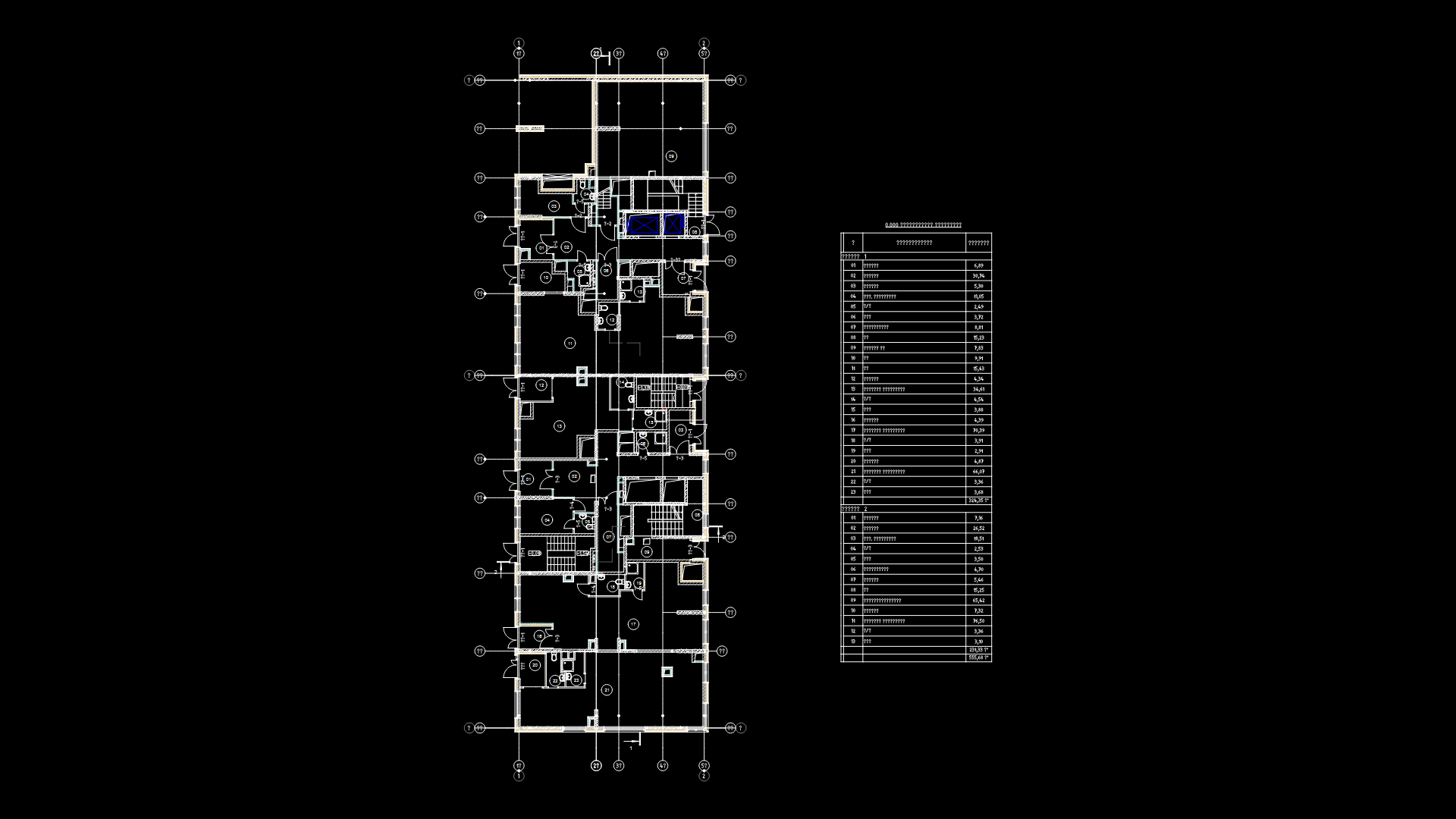Choose Your Desired Option(s)
×ADVERTISEMENT

ADVERTISEMENT
Residential apartment building. Building with parking floor at basement, ground floor apartment & typical apartment plan from first floor to sixth floor & sloping roof at top. Project contains detail plans, elevations, section, at foundation details.
| Language | English |
| Drawing Type | Full Project |
| Category | Apartment |
| Additional Screenshots | |
| File Type | dwg |
| Materials | Other |
| Measurement Units | Metric |
| Footprint Area | 250 - 499 m² (2691.0 - 5371.2 ft²) |
| Building Features | |
| Tags |
ADVERTISEMENT
Download Details
$10.00
Release Information
-
Price:
$10.00
-
Categories:
-
Released:
May 6, 2024
Product Tags
Related Products
Featured Products
LIEBHERR LR 1300 DWG
$50.00








