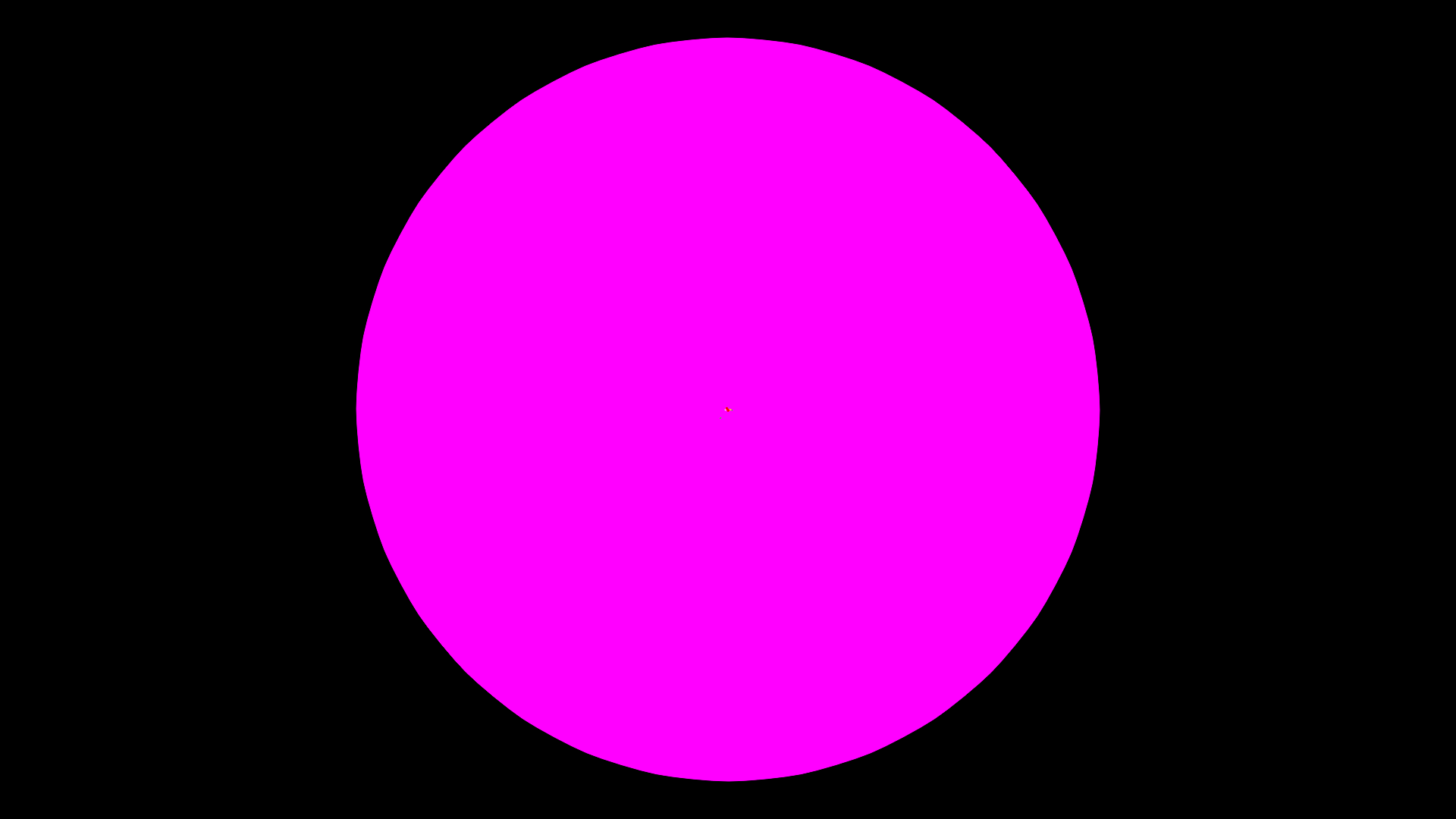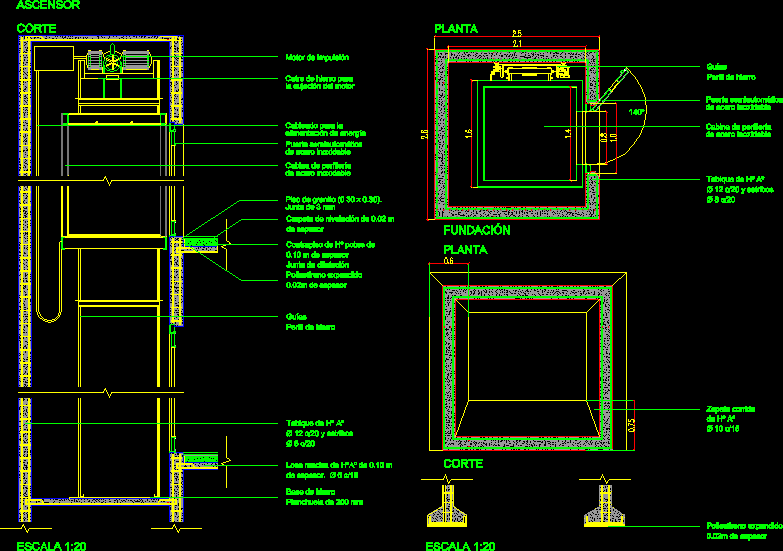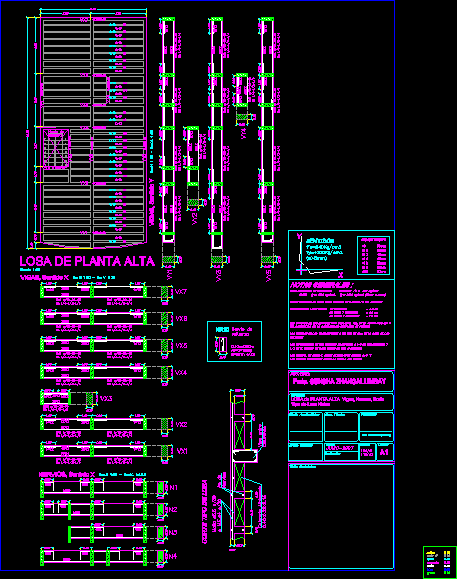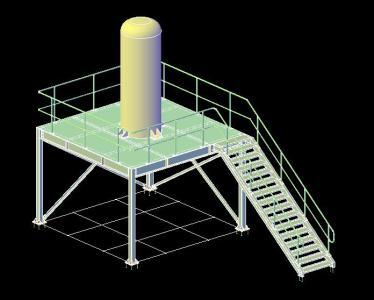Apartment Building – Plumbing Project DWG Full Project for AutoCAD

Apartment Building – Plumbing Project – Plants – Details
Drawing labels, details, and other text information extracted from the CAD file (Translated from Spanish):
Interior garden, Entrance hall, parking lot, Deposit, living room, terrace, dinning room, garden, Dormt. of service, kitchen, bedroom, hall, Dormt. principal, bedroom, Dormt. principal, bedroom, dressing room, dining room, Hall staircase, garden, entry, D.E.P. trash, laundry, ceramic floor, bedroom, kitchen, bedroom, Dormt. principal, bedroom, dressing room, dining room, Hall staircase, laundry, kitchen, bedroom, Dormt. principal, bedroom, dressing room, dining room, Hall staircase, dining room, kitchen, Dormt. principal, bedroom, laundry, dining room, Dormt. of service, kitchen, bedroom, Dormt. principal, dining room, dressing room, kitchen, Hall staircase, laundry, bedroom, Dormt. principal, bedroom, hall, bedroom, Dormt. service, Dormt. service, runner, Department service area, rooftop, fifth floor, fourth floor, third floor, Second floor, first floor, goes up, impulsion, measurer, Pvc sap, C.f., C.t., Csn, To the collector, C.t., C.f., Pvc salt, Pvc salt, Up vent., Pvc salt, comes, Up vent, Up vent., Up vent., comes, comes, comes, Pvc salt, comes, comes, comes, Snpt, Comes up, Comes low, low, Vent., Comes up, Up vent., Comes vent., Comes up, Vent., Comes low, Comes low, laundry, kitchen, Up vent., Comes low, comes, impulsion, Comes up, comes, low, Comes low, Vent., Comes up, Comes vent., Comes low, Comes up, Vent., Vent., Comes up, Comes low, Comes low, Comes up, impulsion, kitchen, Up vent., Vent., Comes up, Vent., Up vent., Vent., Comes up, Vent., Comes up, Vent., Comes up, Comes low, comes, comes, Comes up, Vent., Vent., Comes up, Comes low, Comes low, Come vent, Comes up, Vent., Comes low, Comes up, Vent., Comes low, Comes up, Vent., Comes up, Vent., Comes low, Vent., Comes up, Vent., Comes low, impulsion, Comes up, Vent., Comes up, Comes low, comes, Comes low, low, Comes low, comes, comes, Vent., Comes up, Vent., Comes low, Vent., Comes up, Up vent, low, Comes low, Comes up, Vent., low, goes up, Comes up, Up vent., Vent., Comes up, Vent., Comes up, Comes up, Vent., Comes up, Vent., Comes up, Vent., Comes low, comes, Vent., Comes low, low, comes, Vent., low, Comes low, Comes up, impulsion, comes, Comes up, Vent., Comes up, Up vent., Comes up, Vent., Up vent, Vent., Comes up, Up vent., low., Vent., Comes up, Comes vent., Comes vent., Up vent., comes, Comes low, comes, low, Comes up, Vent., impulsion, comes, Comes low, low, Comes vent., Vent., Comes up, Up vent., Comes low, Vent., Comes up, Comes vent., ceiling, low, Up vent, Comes low, Comes low, Comes vent., Come vent, Up vent, Come vent, Up vent, low, Up vent, Come vent, impulsion, goes up, Comes up, comes, impulsion, goes up, comes, low, goes up, low, comes, Comes low, low, Comes low, low, Comes low, Pvc salt, Pump stop, Pump start, N.f., column, Niv, Roof slab, Niv, impulsion, suction, Mts, Lps flow rate, Of the pumping system, Pvc sap, trunk, Type sump, To register box, Na, N.f., Level detail tank equipment, Esc., Technical specifications, Water legend, tee, reduction, gate valve, elbow, Universal union, Globe valve, measurer, Stopcock, Cold water network pvc sap, Legend drain, Yee, elbow, Csn register box, Threaded bronze plating, Sanitary sewer with trap, Rain trap without trap, Ventilation network salt, Drainage network, elevated tank, Tank level detail, Tank of, Comes low, low, Comes low, comes, goes up, impulsion, low, Comes low, low, comes, Comes low, comes, runner, Esc., Meter bank detail, Meter installation detail, Bushing, tee, Bushing, Compact type meter, Cyan, blue, green, magenta, Plot scale, White, yellow, gray, Red, Comes low., comes, C.f., C.t., elevated tank, Hot water network cpvc, Bended elbow, Elbow raised, Tee down, Tee uphill, Hp power., The cold water connections will be, Threaded., Snpt installed, Heaters will be liters, Tee, Of the internal collectors will be of, feeder, High, metal lid, N.p.t., Up vent., Go up to c, comes, Cpvc, A.c., comes, A.c., Pvc sap, tap, Irrigation, Cpvc, Go up to c, goes up, Vent., A.c., comes, Heater, Lts, Lts, Heater, Heater, Lts, Heater, Lts, Lts, Heater, Second third floor, date:, drawing:, Multifamily building santa maria, sanitation, scale:, flat:, owner:, work:, August, sheet:, Second third floor, date:, drawing:, Multifamily building santa maria, sanitation, scale:, flat:, owner:, work:, August, sheet:, Second third floor, date:, drawing:, Multifamily building santa maria, sanitation, scale:, flat:, owner:, work:, August, sheet:
Raw text data extracted from CAD file:
| Language | Spanish |
| Drawing Type | Full Project |
| Category | Mechanical, Electrical & Plumbing (MEP) |
| Additional Screenshots |
 |
| File Type | dwg |
| Materials | |
| Measurement Units | |
| Footprint Area | |
| Building Features | Deck / Patio, Car Parking Lot, Garden / Park |
| Tags | apartment, autocad, building, details, DWG, einrichtungen, facilities, full, gas, gesundheit, l'approvisionnement en eau, la sant, le gaz, machine room, maquinas, maschinenrauminstallations, plants, plumbing, Project, provision, wasser bestimmung, water |








