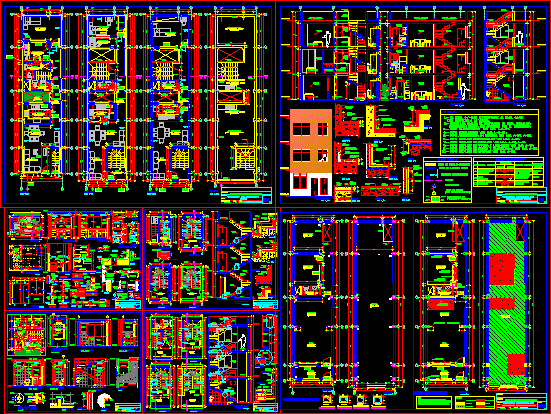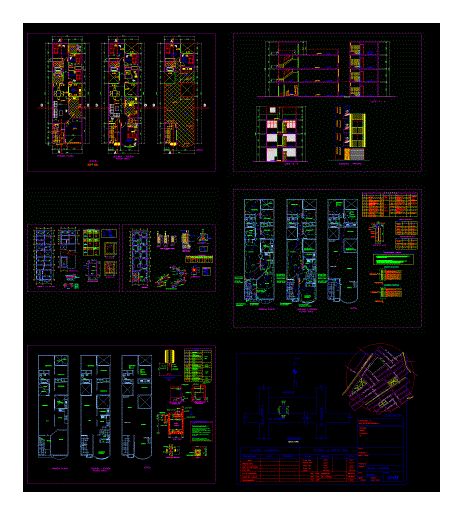Apartment Building – Project DWG Full Project for AutoCAD

Apartment Building – Project – Plants – Sections – Elevations – Details – Stairs – Bathroom –
Drawing labels, details, and other text information extracted from the CAD file (Translated from Spanish):
responsible, multifamily housing, development-bathrooms, floor plan, project, esc., collaborators, bach. arq carlos machuca., date, lamina, ———, bach. arq carlos machuca a., designer, owner, court bb, curtain pipe, tub, ss.hh., ceramic floor, det.a, embedded soap dish, det.b, tarrajeo and painted, ceramic, mortar, detail b, plant, Canopy for, tube of faith, screw, plug, cut h, det. anchor, shower tube, trash bin, towel rack, soap dish, cut aa, det.y, plastic profile, ceramics celima color, tarrajeo painted, end of laundry, laundry, tarrajeado and painted, laundry, polished terrazzo floor, cc cut , det.b, tarred and painted, det b, det a, cement wall tarred and painted, det.a, silicon, interior, exterior, det.f, det.e, fixing screw, det.c, kitchen, grass, brick filling, reinforced concrete, cut and and, grid, tarred and painted wall, glass, agglomerate, pivot, quick double, automatic vaiven, elevation, xx cut, luminaire, tempered glass door, quick chrome, mini automatic vaiven, lamina postformed formica or stainless steel plate according to the case., agglomerated with melamine foil, frame, drawer design, mini automatic quick chrome vandal, wood agglomerate door with melamine foil, chipboard with melamine foil, finished concrete board in melamine, cut aa, cut bb, development-kitchen and laundry, chrome grid, slab projection, polished cement finish, spherical metal faucet, tall furniture, low furniture, typical module, screen, det.i ”, det.d, det.i ‘, new wall, fastening profile, fixing screw, window base, det.h, det.g, det.j, det.i, det.k, wall, i ”, projection shelves, projection. tall furniture, refrigerator, laundry, window, living room, hall, roof.-tendal, corridor, brick filling, entrance, floor terrazzo, polished, rest, floor cement, corner of al., proy staircase, brick filling, floor ceramic, see, det. a, soldier and filing, det. b, welding, polished terrazzo countertop, polished terrazzo floor, polished terrazzo floor, tarred and painted, terrazzo floor, sidewalk, corner of al., countertops finished in polished terrazzo, elev. a, dining room, patio, bedroom, parquet floor, terrazzo, floor, roof-tendal, floor polished cement, roof tendal, closet, plants, cuts. elevation and details, false floor, previous, roof, slab projection, lifting and demolition – plants, board, to keep, floor to demolish, filling, existing wall, chopped and filled with new mortar, polished terrazzo floor, terrazzo socle polished, slab to be demolished, wall to be conserved, demolitions, uplift, column demolished, – all the shoring of the slab will be strictly necessary before demolishing the walls specified in the plan and will be conserved until after the new walls have been built. to demolish previous propping, note :, legend :, parquet floor, polished terrazzo floor, polished terrazzo floor, garden, ss.hh, to demolish, end of slab, to dismantle, window to be dismantled, column to demolish previous propping, construction details , type of sheet, vain, width, sill, high, cuts, elevations, new brick wall, legend, note:, modification must be approved by the designer., with respect to the path., existing brick wall, d escripcion of, doors and windows, box of locks, been activated., the inner button has, opens with key when, fix outside knob., security button for, knob always free, with, outline, tip., descrip. exterior, environments, typical, descrip. interior, complete with key, interior knob locks, or releases a turn, knob, always free, handle lock, restrooms
Raw text data extracted from CAD file:
| Language | Spanish |
| Drawing Type | Full Project |
| Category | Condominium |
| Additional Screenshots |
   |
| File Type | dwg |
| Materials | Concrete, Glass, Plastic, Steel, Wood, Other |
| Measurement Units | Metric |
| Footprint Area | |
| Building Features | Garden / Park, Deck / Patio |
| Tags | apartment, autocad, bathroom, building, condo, details, DWG, eigenverantwortung, elevations, Family, full, group home, grup, mehrfamilien, multi, multifamily housing, ownership, partnerschaft, partnership, plants, Project, sections, stairs |








