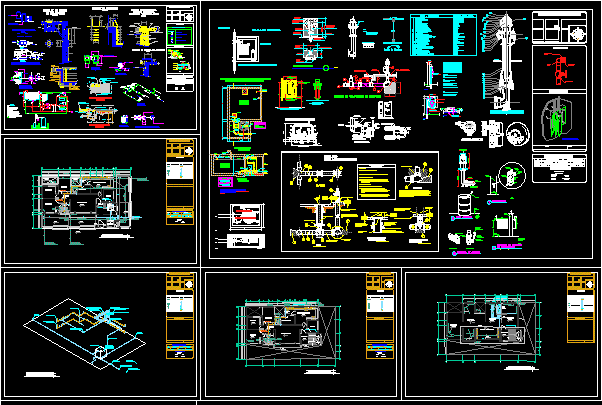Apartment Building Project DWG Full Project for AutoCAD

is an entire building project, plants, cuttings, site
Drawing labels, details, and other text information extracted from the CAD file (Translated from Spanish):
room, control, elevators, up, elevator, service, hall, low, terrace, double, room, kitchen, laundry, dining room, room, master bedroom, duct, balcony, laundry, ss.hh, study, bedroom, bar, dressing room , faculty of architecture, members :, course :, teacher :, oscar mantuano chavez, arq. teófilo boilermaker, project:, faculty of, architecture, uleam, secular university eloy alfaro de manabi, bodega, up ground floor, garbage room, underground plant, cyber, meeting room, secretary and accounting, reception, cctv, room waiting, low sub-floor, surveillance, pantry, lobby, events room, sh, women, men, computer area, control box, stage, guardianship, administration, useful, access to, cyber, porch, service hall, audio, wi-fi, ground floor, instructor, aerobics room, living room, machinery area, sauna, whirlpool, communal, ground floor, hall, intimate living, main room, subsoil floor, meters, hydropneumatic, machines , transformer, ground floor, projection ground floor, first floor high, first floor high, plants blocks one and two, seventh and eighth floor, ninth and tenth floor, first and second floor, tenth third floor, penthouse high floor , fourteenth floor, games room, architectural plants, showers and sshh, showers and sanitary batteries, barbecue and machine room, ground floor penthouse, intimate room, eighth and ninth floor, tenth floor, tenth floor
Raw text data extracted from CAD file:
| Language | Spanish |
| Drawing Type | Full Project |
| Category | Condominium |
| Additional Screenshots |
 |
| File Type | dwg |
| Materials | Other |
| Measurement Units | Metric |
| Footprint Area | |
| Building Features | Pool, Elevator |
| Tags | apartment, autocad, building, condo, cuttings, DWG, eigenverantwortung, entire, Family, full, group home, grup, mehrfamilien, multi, multifamily housing, ownership, partnerschaft, partnership, plants, Project, site |








