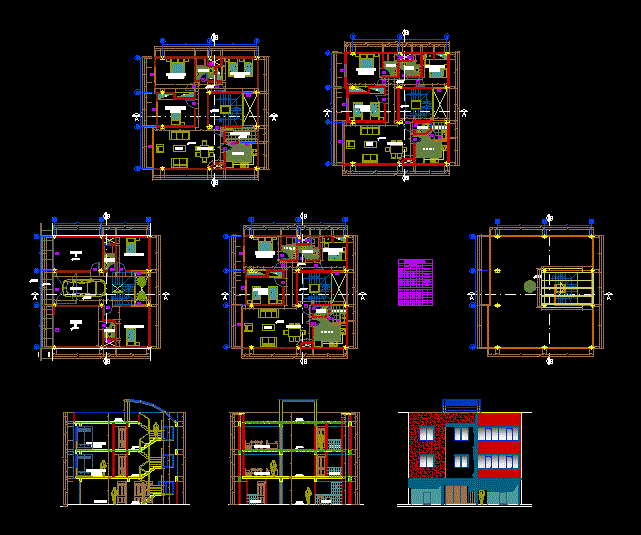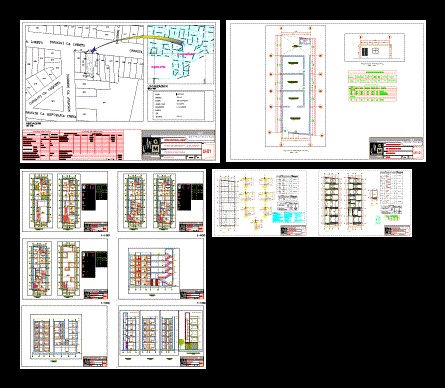Apartment Building – Project DWG Full Project for AutoCAD

Apartment Building – Project – Plants – Sections – Elevations
Drawing labels, details, and other text information extracted from the CAD file (Translated from Spanish):
scale :, date :, place :, drawing :, code :, tacna, e.v.l., project :, location :, owner :, designer :, sr. carlos rené vizcarra cano, cuts and elevations, floor plan of :, —-, dining room, living room, kitchen laundry, closet, notes :, first level distribution, procedure :, mr. Carlos René Vizcarra Cano, lic. of construction new work, d.m.a, final project, multifamily building, second and third level distribution, distribution of ceilings, sr. carlos rené vizcarra cano, cut and lateral elevation, longitudinal cut, sr. rené carlos vizcarra cano, frontal elevation, kitchen, laundry, roof, elevated tank base, property of third parties, passage without name, avenue celestino vargas, area of property, covered area, common areas roofed, first floor, second floor, parking, cross section bb, elevation av. celestino vargas, transversal cut c-c, longitudinal cut a-a, elevation street without name
Raw text data extracted from CAD file:
| Language | Spanish |
| Drawing Type | Full Project |
| Category | Condominium |
| Additional Screenshots |
 |
| File Type | dwg |
| Materials | Other |
| Measurement Units | Metric |
| Footprint Area | |
| Building Features | Garden / Park, Parking |
| Tags | apartment, autocad, building, condo, DWG, eigenverantwortung, elevations, Family, full, group home, grup, mehrfamilien, multi, multifamily housing, ownership, partnerschaft, partnership, plants, Project, sections |








