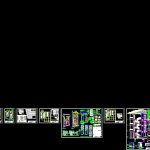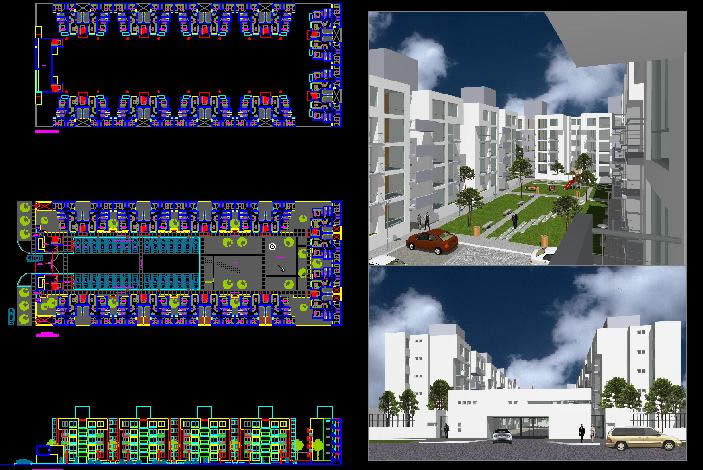Apartment Building – Restauration DWG Section for AutoCAD

Apartment Building – Restauration – Plants – Sections – Elevations
Drawing labels, details, and other text information extracted from the CAD file (Translated from Spanish):
ground floor, floor type, file, plan number, plane :, scale :, architects, ground floor and type, current status, arq. collaborator: antonio estepa rubio, architect: jesús steppe rubio, covered floor, details of portal and stairwell, roof and main elevation, cross section and side facade, main facade, bedroom, living room, kitchen, bathroom, laundry, vestibule, toilet, corridor, terrace, basement and basement, housing counseling and territorial planning – epsa – singular rehabilitation office, semi-basement floor, fourth installations, basement, longitudinal section, side facade, access, patio, demolition of staircase section, change of size and position of the door., space for placement of the elevator., cross section , renovated, raised hearth for the formation of the reduced pit of the elevator., interior cabin, elevator cabinet, elevator cabin, demolition of the existing floor and opening of the elevator shaft., new meter box and new inst. complete electrical., general intervention: portal and stairs, statistical, reduced, level of, control, structural, structure, all the work, element, type of, steel, brand Aenor, steel guarantee, resistance, steel, normal, type of action, permanent value not constant, permanent, variable, unfavorable effect, favorable effect, execution, foundation, concrete, coating, coefficient. partial, concrete, table of characteristics of joist floor slabs, wrought concrete joists, vault: generic, loads, vaults, transversal assembly, compression layer, self-supporting joist, plant, marble tile with fence, burnished inside, perforated , plastering and, manufacture of brick, pvc feed, pipe for general line, slope formation, concrete screed in, section, section aa, section of the fence, section of the lid, dimensions in cm, section bb, steel ventilation grid stamping, section, elevation, anchoring to existing structure, high tensile steel bolts on epoxy resin, expanded polystyrene stretcher, symbology of the installations, unipolar cut-off switch, switch-on light spot, cross-light spot, spot light , general protection box, centralization of meters, timer button, emergency installation, security luminaire., security and signaling luminaire, tel elevator effect, general distribution diagram, elevator escape, forged demolition, pc: loading gantry, pa: gantry, hollow perimeter formation, anchorage according to detail, lift escape, preexisting beam, pre-existing forge, hollow staircase, section type of the slab, existing beam to be trimmed, existing beam to be trimmed, grounding pike, section c’c – staircase detail ground floor, Arabic tile curved ceramic, simple hollow brick pigeon wall, forged semi-resistant beams latticework, anodized aluminum window in its color, fixing mortar, tongue-and-groove ceramic tiles, lintel formation for window recess, cover ventilation tile, ventilation grid and hollow shaft, retaining wall, rung formation with double hollow brick, construction section and details, handrail according to attached specifications, hydraulic lift cabinet, fourth contactor detail headers, disconnector opening in load, section b – b ‘, counters, busbar, finishing with antioxidant primer, resistance, intumescent board of high expansion, anchor plate to existing structure, detail of reduced pit of the elevator, metallic structure for the installation of the elevator, existing forge, hydraulic plunger of the elevator, polyethylene sheet., compacted base, housing, general switch for maneuver, centralization entrance, centralization, individual derivations, wxh, zones, common, general services, terminal box, machinery, lighting hollow lift, maneuver box, general line s. maq elevator, general services, roformado state, general unifilar scheme, common areas, note: the execution of the general power line will be made with halogen-free conductors., type a, type b, evacuation and safety plan, detail placement protection, manual extinguisher, emergency lighting, – partition walls between rooms, – walls between premises and common areas, – walls between premises and corridors, partitions, resistance, exit, standardized signaling boards, fire extinguisher, fluorescent plastic signaling plate with specific labeling of the indication to which it refers, safety plan section, service hook, sliding door, villanueva of the archbishop, recircled in case of evacuation, guard railing, access portal detail, detail of the staircase type , continuous weld bead, detail of union pillars and metallic beams, protection painting of
Raw text data extracted from CAD file:
| Language | Spanish |
| Drawing Type | Section |
| Category | Condominium |
| Additional Screenshots |
 |
| File Type | dwg |
| Materials | Aluminum, Concrete, Plastic, Steel, Other |
| Measurement Units | Metric |
| Footprint Area | |
| Building Features | Deck / Patio, Elevator |
| Tags | apartment, autocad, building, condo, DWG, eigenverantwortung, elevations, Family, group home, grup, mehrfamilien, multi, multifamily housing, ownership, partnerschaft, partnership, plants, restauration, section, sections |








