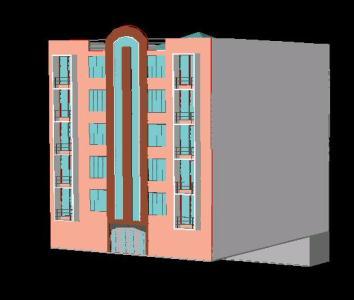Apartment Building – Seven Floors DWG Section for AutoCAD

Apartment Building – Seven Floors – Plants – Sections – Elevations –
Drawing labels, details, and other text information extracted from the CAD file (Translated from Spanish):
npt, observations: architecture, the rosary, street piura, multifamily housing, manuel alexander silva cachay, by:, revised, scale: drawn, date :, lamina :, location :, specialty :, plane :, owner :, cgm , masc, project, project:, light well, glass block, ceramic, hydraulic, disabled, platform, for, kitchinette, reception, water mirror, lobby, hall, multiples, uses room, fire door, with automatic closing , first floor, laminated wood, dorm. pincipal, s.h., npt., duct, dining room, room, dorm. serv., patio – lav, ceramic, kitchen, s.h. discap., glass blocks, terrace, ventilated, previous, second floor, living room, planners :, third and fifth floor, fourth and sixth floor, seventh floor, roof floor, tank lid, elevated tank location, stairs arrive , from cat to tea, climb ladder, roof, machines, cto., roof plant, cut aa, bb cut, joists, wood, grid with horizontal grid, proy. roof in, concrete, proy. beam, proy. planter, maneuvering area, roof, bedroom, ss.hh, cut -a, elevated tank, cistern, court b – b, cistern aci., deposit., cto de bombas, acd, cto de, bombas aci, v. useful domestic water, sandblasted glass, gardener, garden, asc., ladder, electric, jaime luis mares
Raw text data extracted from CAD file:
| Language | Spanish |
| Drawing Type | Section |
| Category | Condominium |
| Additional Screenshots |
 |
| File Type | dwg |
| Materials | Concrete, Glass, Wood, Other |
| Measurement Units | Metric |
| Footprint Area | |
| Building Features | Garden / Park, Deck / Patio |
| Tags | apartment, autocad, building, condo, DWG, eigenverantwortung, elevations, Family, floors, group home, grup, mehrfamilien, multi, multifamily housing, ownership, partnerschaft, partnership, plants, section, sections |








