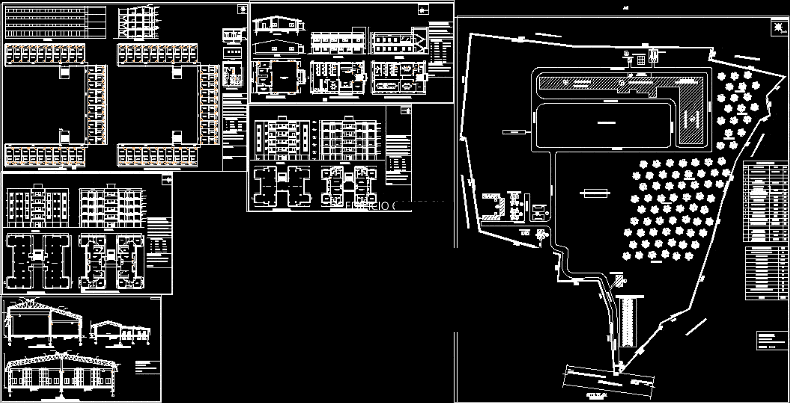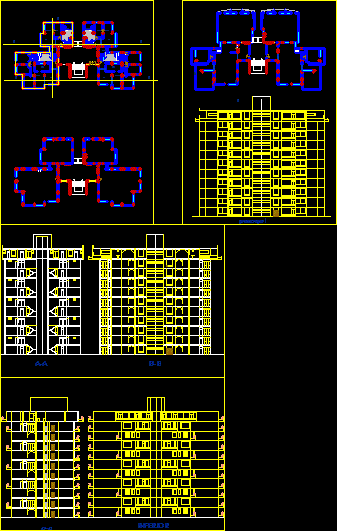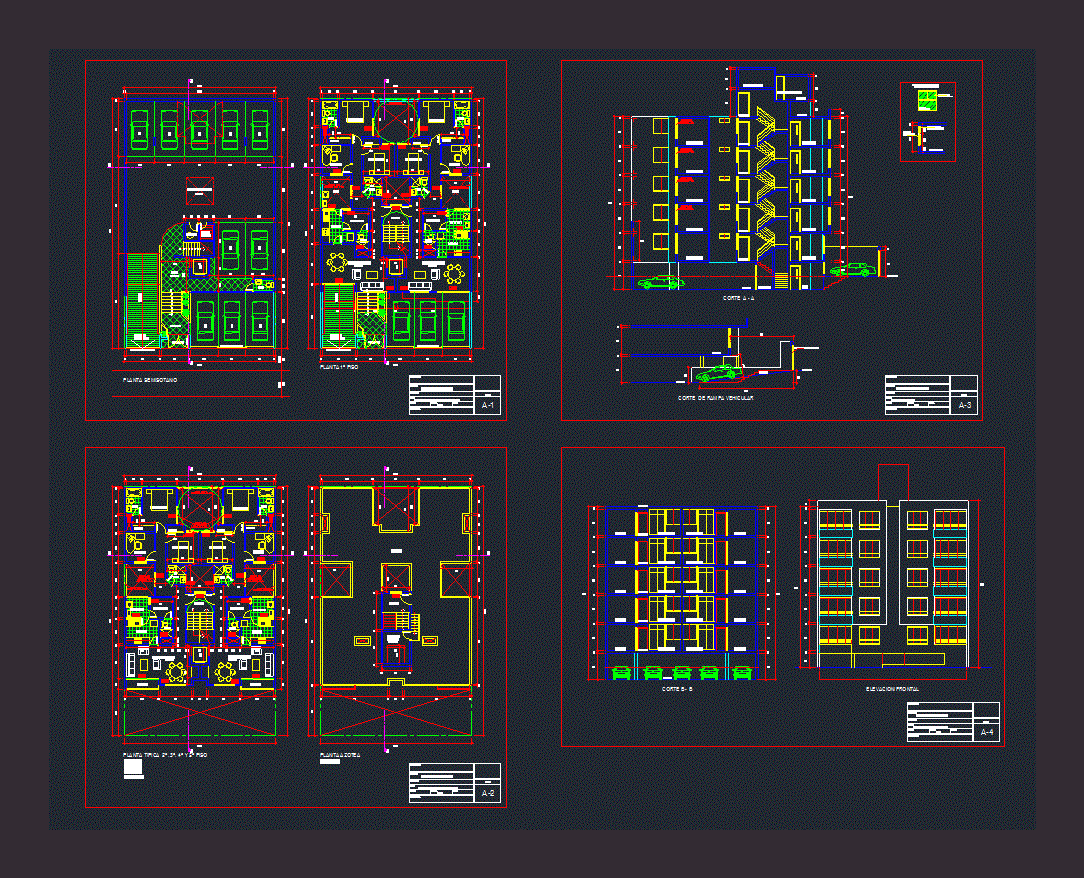Apartment Building, Site Plan And Construction Details DWG Plan for AutoCAD

Site plan, floor plan, sections, measurements, specifications, details
Drawing labels, details, and other text information extracted from the CAD file:
worker’s toilet, toilet, officer’s, areas statement, s.no, description, area, unit, total site area, process plant, drying area, electrical substation area, canteen building, labour qtr, adm building, security cabin, total built-up area, vacant site area, machinary index, h.p, —-, total, plant, plan of ground floor, elevation, section: d-d, m-bed room, bed room, loft, open terrace, ground lvl., drawing room, wash, balcony, dining, kitchen, section: e-e, floor slab lvl., ground, first, second, third, fourth, parking area, w.c., plinth lvl., otta, section : f-f, a.c sheet roof, passage, rest room, sky light, air extractor, a.c sheeting, compected yellow earth, compected, yellow earth, a.c. sheetting, a.c. sheeting, moulding area, draying area, store, canteen area, room, plan of canteen, wash area, section:g-g, cross section of toilet block, table, s.c, l.h.b.c, gents toilet, sofa, petty cashier, despatch clerk, l.h.s, reception, ladies toilet, health care room, m d’s cabin, credenza, conference cabin, landing, server room, section: i-i, plinth level, g.f. slab level, stair cabin, false cealling, pantry, spare cabin, g.m cabin, level, discussion cabin, waiting area, section: h-h, brick wall, r.c.c slab, hard platform, unloading, tanker, flyash godown, cement godown, electrical, substation area, raw material, sheet forming section, preparation section, canteen, u.g. water tank, adm office, toilet block, water sump, ldo tank, rest rooms, staff quarters, security, to energy leader battery factory, site belongs to energy leader battery factory, site belongs to others, greenary, main gate, steel truss, narsimharao palem village
Raw text data extracted from CAD file:
| Language | English |
| Drawing Type | Plan |
| Category | Condominium |
| Additional Screenshots |
 |
| File Type | dwg |
| Materials | Moulding, Steel, Other |
| Measurement Units | Metric |
| Footprint Area | |
| Building Features | Garden / Park, Parking |
| Tags | apartment, autocad, building, condo, construction, details, DWG, eigenverantwortung, Family, floor, group home, grup, measurements, mehrfamilien, multi, multifamily housing, ownership, partnerschaft, partnership, plan, sections, site, specifications |








