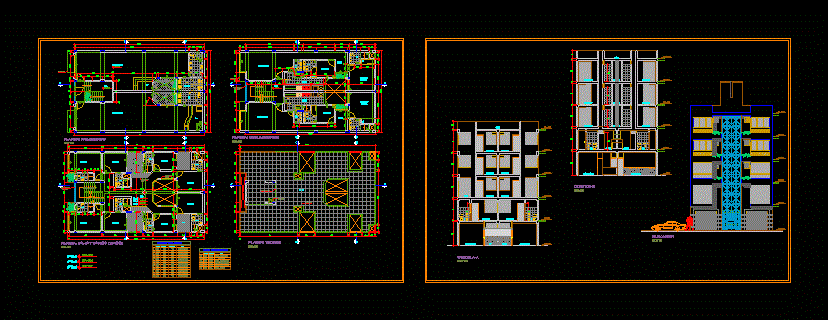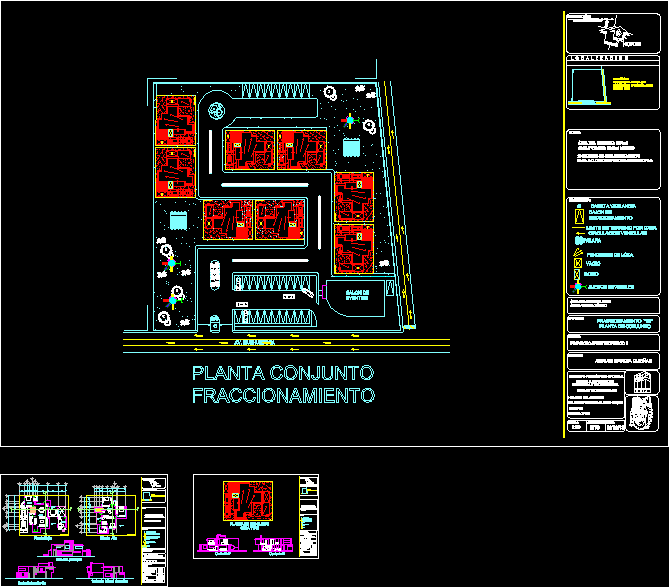Apartment Building – Six Floors DWG Section for AutoCAD

Apartment Building – Six Floors Plants – Sections – Elevations
Drawing labels, details, and other text information extracted from the CAD file (Translated from Spanish):
deposit, kitchen, service yard, hall, down light, duct, ss.hh., dining room, room, income – vehicles, income – main, bedroom, proy. roof, parking, waiting hall, main entrance, passageway, laundry, bedrooms, living room, floors, against, zoc, walls, roof, carpentry, paint, tarrajeo rubbed, scratched tarrajoe, tarrajo rubbed, color latex paint, national brand, paint vencelatex, painted with white latex, plaster ceiling plastered with, plywood door, duco-white wooden door, glass screen, metal door., griferia ital grife, accessory kit, color washbasin, national brand trebol , color toilet, accessories, zocalo, int., exter., sanitary ware, polished cement floor color, national brand series, glass, cement – sand, wood quinilla, patio, stairs, control-being, living-room, living, facade, balcony, painting of finishes, duco-white, elevator, evacuation stairs, proy. beam, control, closet, third level, study, wall blok glass, varanda met., staircase cat, roof, distribution, floor plan, building multifamily, location :, date :, scale :, project:, urb. the mall, fire door material, elevation, pto. servic., mall golf, elev. tank, cuts
Raw text data extracted from CAD file:
| Language | Spanish |
| Drawing Type | Section |
| Category | Condominium |
| Additional Screenshots |
 |
| File Type | dwg |
| Materials | Glass, Wood, Other |
| Measurement Units | Metric |
| Footprint Area | |
| Building Features | Garden / Park, Deck / Patio, Elevator, Parking |
| Tags | apartment, autocad, building, condo, DWG, eigenverantwortung, elevations, Family, floors, group home, grup, mehrfamilien, multi, multifamily housing, ownership, partnerschaft, partnership, plants, section, sections |








