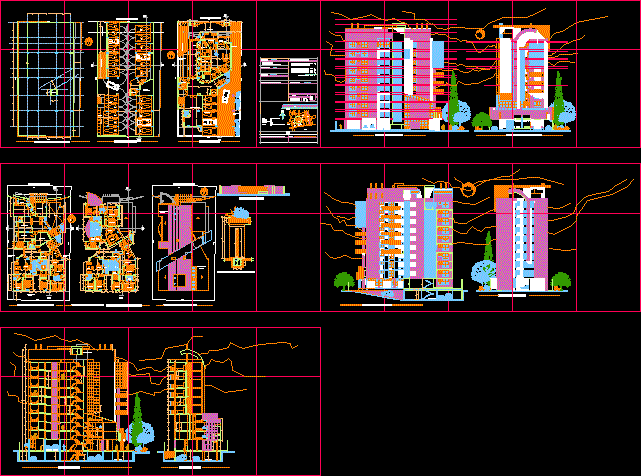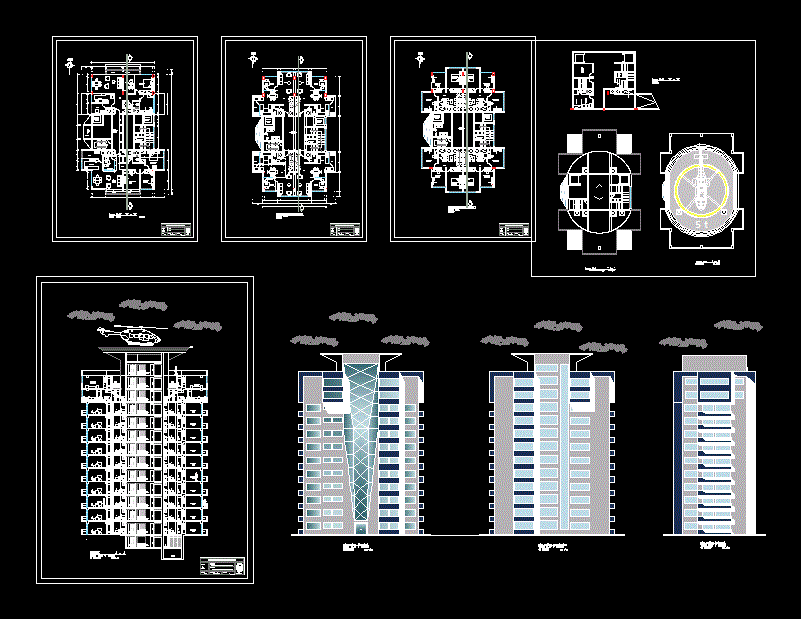Apartment Building – Store DWG Section for AutoCAD

Apartment Building – Store – Plants – Sections – Elevations
Drawing labels, details, and other text information extracted from the CAD file (Translated from Spanish):
fox, flat location, sheet of, scale, relation of surfaces, revalidation, project, owner, seal approval h. to. m., architect, surface lot ……………………………………. ., habitable surface ……………………………., built surface ……… …………………, s. parking basement …………………………, s. ground floor …………………………………, zone, district, apple tree, sub district , street, .. office building – apartments .., umss, av. of the heroines, the blocks, stamp college of architects, date, .. south elevation .., .. main elevation .., .. east elevation, maneuvering area, parking offices, co-owners area, private parking income, income dept., access ramp, entrance parking, garden strip, office, entrance offices, porter, elevator, vacuum, .. ground floor .., .. basement plant .., area of transformer, .. plane axes and colunnas. ., calle colombia, plaza sucre, c. aurelio melean, pasteur, av. oquendo, bolivar, f. prada, park the tower, a. michel, .. west elevation .., w.c., .. plant type – deptos., dep. employee, kitchen, dining room, common bathroom, dining room, living room, bedroom, service patio, private bathroom, balcony, master bedroom, .. lift gate, parking, storage, parking basement, high water tank, .. flat roofs ..
Raw text data extracted from CAD file:
| Language | Spanish |
| Drawing Type | Section |
| Category | Condominium |
| Additional Screenshots |
 |
| File Type | dwg |
| Materials | Other |
| Measurement Units | Metric |
| Footprint Area | |
| Building Features | Garden / Park, Deck / Patio, Elevator, Parking |
| Tags | apartment, autocad, building, condo, DWG, eigenverantwortung, elevations, Family, group home, grup, mehrfamilien, multi, multifamily housing, ownership, partnerschaft, partnership, plants, section, sections, store |








