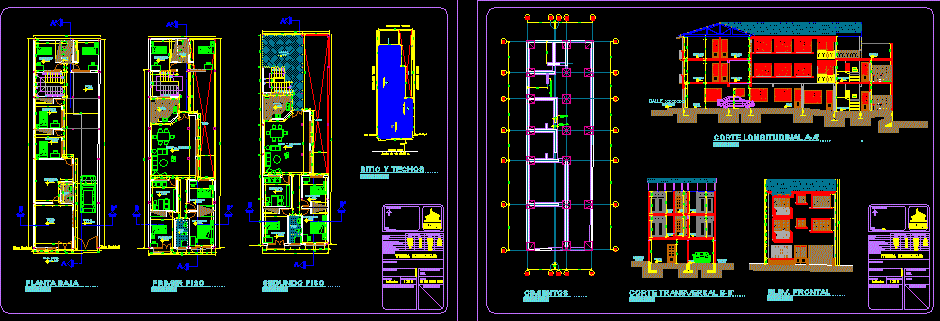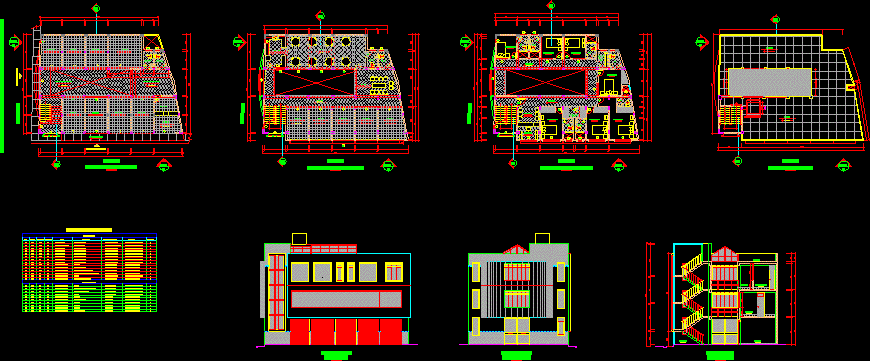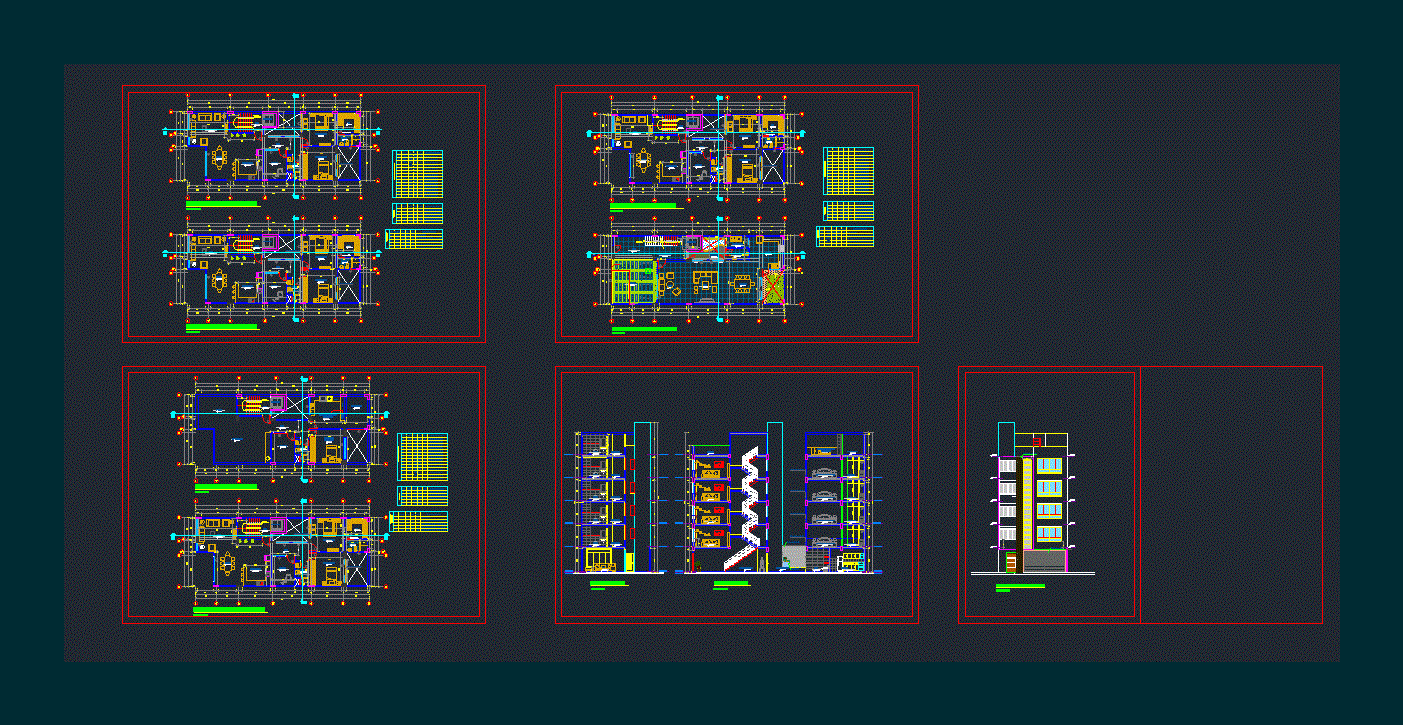Apartment Building – Sucre Bolivia DWG Section for AutoCAD

Apartment Building – Sucre Bolivia – Plants – Sections – Elevations
Drawing labels, details, and other text information extracted from the CAD file (Translated from Spanish):
national, garage, patio, bedroom, bathroom, terrace, distributor, street xxxxxxxx, terrace, bathroom, bedroom, empty, living – dining room, kitchen, desk, garage, patio, shop, adjoining neighbor, municipal line, colonial type ceramics , roof tile, street xxxx, location map, street: no :, area :, parameter, sup. lot :, sup. max. location :, sup. max. of construction :, sup. min. free:, floor height eaves :, height floor ridge :, according to standards, according to project, project :, owner :, architect :, cadastral code, scale :, nro. of lamina, seal of approval h.a.m., date, seal col. arq., district:, apple tree:, lot:, multifamily housing, indicated, ground floor, first floor, second floor, elev. frontal, foundations, site and ceilings, longitudinal cut a-a ‘, level sidewalk, sidewalk level, colliding, shop, neighbor, cross-section b-b’, r. willam moral guzman, we project-direct-build, diconsur, xxxxxxxxxxxxxxxxxxxx, form of municipal line and granting of rules, adjoining, xxxxxxxxxxxxxx, xxxxxxxxxxxx, name of the owner, difference, way axis, c a l l e xxxxxxx, number of plants, sup. built, lot b is attached to lot a, l-a, c a l l xxxxxxxx, l-b, sup. according to survey, sup. according to titles, characteristics of the lot, yyyyyyyyyyyyyyyyyyyyyyy, xxxxxxxxxxxxxxxxxxx, lot, apple tree, district, xxxxxxx, mario flores y sra., a n e x i o n
Raw text data extracted from CAD file:
| Language | Spanish |
| Drawing Type | Section |
| Category | Condominium |
| Additional Screenshots |
 |
| File Type | dwg |
| Materials | Other |
| Measurement Units | Metric |
| Footprint Area | |
| Building Features | Deck / Patio, Garage |
| Tags | apartment, autocad, bolivia, building, condo, DWG, eigenverantwortung, elevations, Family, group home, grup, mehrfamilien, multi, multifamily housing, ownership, partnerschaft, partnership, plants, section, sections, sucre |








