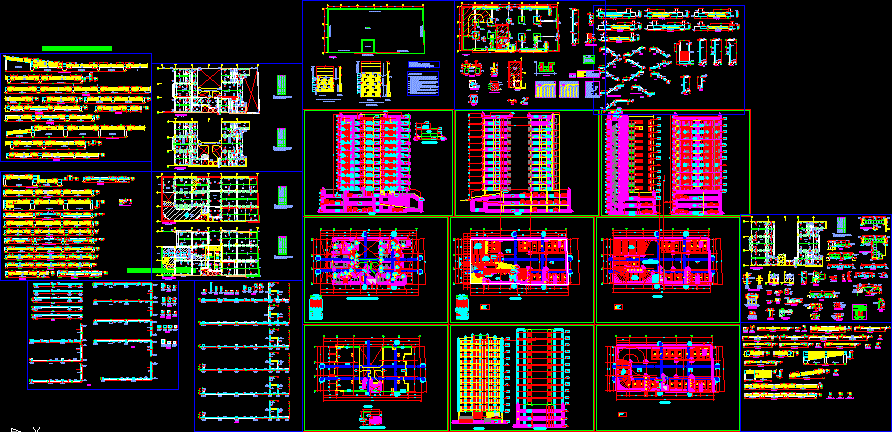Apartment Building – Ten Floors DWG Section for AutoCAD

Apartment Building – Plants – Sections – Elevations – Car Park –
Drawing labels, details, and other text information extracted from the CAD file (Translated from Spanish):
aci, do not use, earthquake or, in case of, fire, of earthquakes, in case, safe area, danger, high voltage, duct, garbage, hall, hall, ventilated, living room, dining room, balcony, patio, blocks glass, main, bedroom, bathroom, wcl, gci, land limit, kitchen, deposit, cat ladder, machine room, machine room plant, roof plant, exit, security zone, sockets, against, toilets, painting, carpentry, sky, satin, floors, plasters, plaster, parking, laminate floor, lobby, concierge, bathroom income, pump room, garbage tank, parking drawers, stairs, living room, master bedroom, corridor apartment, kitchen – patio, main bathroom, common bathroom, cement. burnished uncoloured, plastered stucco, scratched tarrajeo to receive ceramics, plastered with cement, door paneled cedar, iron door, aluminum window with double raw glass, sliding window with cathedral glass, high and low melamine furniture, closet with door melamine sliding door, fireproof door, washable latex paint, white vitrified earthenware toilet, vitrified earthenware washbasin, stainless steel kitchen sink, post molded formica board, typical apartment environments, finish table, carpet , common areas, oil paint matte, window system nova raw glass double, electric board, lift door, sidewalk, av. m i r o q u e s a d a, ventilation grilles, proy. ventilation grilles, dd cut, sub station, terrace, roof, width, sill, height, vain, observation, box of bays, plywood door, tempered glass with aluminum profiles, pantry, bar, cut a-a ‘, elevation front, sheet :, date :, scale :, signature :, owner :, stamp and signature :, draft :, plane :, professional :, cap:, parking, cut b-b ‘, cut c-c’, cto. machines, wcl., az., rear elevation, d-d ‘cut, ramp
Raw text data extracted from CAD file:
| Language | Spanish |
| Drawing Type | Section |
| Category | Condominium |
| Additional Screenshots |
 |
| File Type | dwg |
| Materials | Aluminum, Glass, Steel, Wood, Other |
| Measurement Units | Metric |
| Footprint Area | |
| Building Features | Garden / Park, Deck / Patio, Parking |
| Tags | apartment, autocad, building, car, condo, DWG, eigenverantwortung, elevations, Family, floors, group home, grup, mehrfamilien, multi, multifamily housing, ownership, park, partnerschaft, partnership, plants, section, sections |








