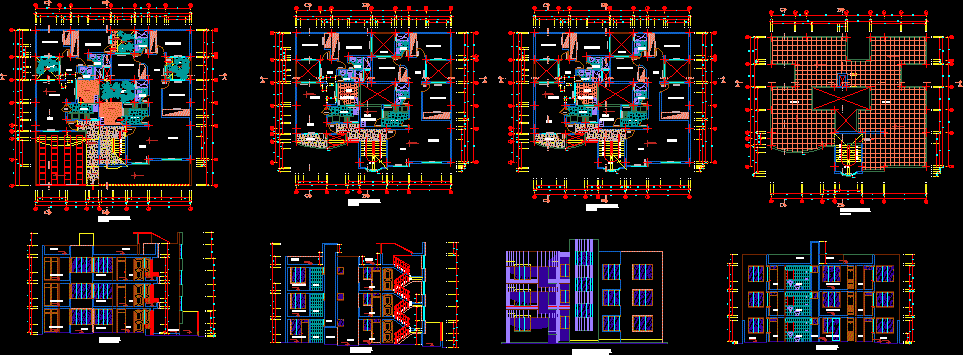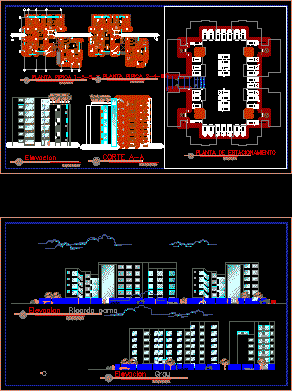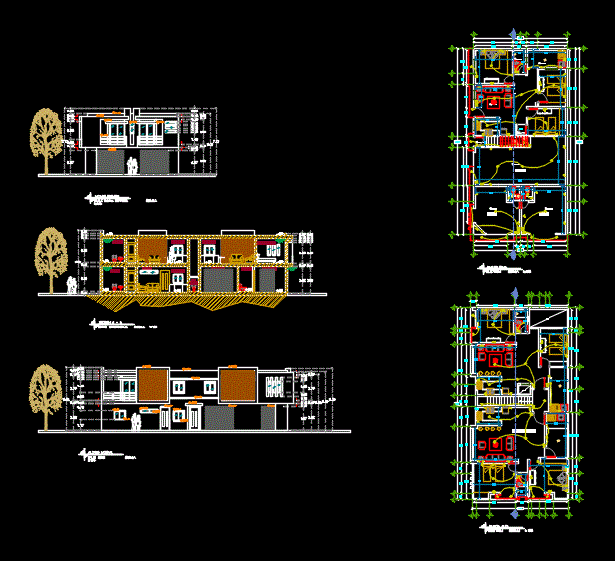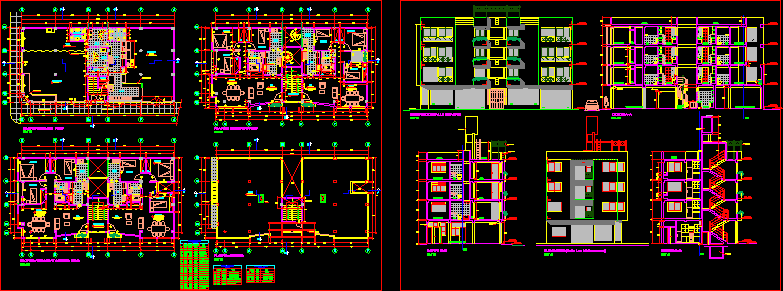Apartment Building – Three Floors DWG Section for AutoCAD

Apartment Building – Three Floors – Plants -Sections – Elevations
Drawing labels, details, and other text information extracted from the CAD file (Translated from Spanish):
scale:, revised by :, indicated, date :, approved by :, w. h. c. a., design:, copima sa, location:, owners :, urb:, mzna:, batch:, street:, project :, planes:, dept:, prov:, dist:, drawing :, key of spans, width, height, sill, patio, laundry, kitchen, dining room, hall, ss.hh., hall, second floor, garden, balcony, first floor, metal railing, third floor, roof plant, closet, roof, duct, car- port, studio, polycarbonate skylight, owner:, floor:, designer :, plot:, urbanization:, mnza:, department :, province :, district :, sheet: no,:, axes see seismic parameters, nfp, subzapata, according to the table, columns and plates, which will be built with tambourine brick and subsequently, slabs and flat beams, banked beams, technical specifications, steel, concrete, sub-footings, cured foundations, corrugated steel, over-foundations, coatings, footings, beams, slabs, footings and foundation beams, section, type, level, column table, space cm, column abutments, seismic parameters, axis, equal, foundation beam, ipico detail of foundation beams, s according to type of foundation beam, foundation beam, ground removed, sub foundations, widening cºcº, ca, foundation , ce, foundations laid on foundations, ward, n.jardin, type a, type c, nnp, type b, specification of sºcº, specification of cºcº, specification of sub foundation, type e, additional footboard when there is no column , temperature, overlapping joints for beams, lightened, reinforcement see table of columns, total, note: the indicated length will be the minimum, det. of bending of, placed at the time of construction, all levels, type d, box of stirrups of beams, fill with hollow brick, beam, single switch, double, triple, commutating, pass box on roof – wall, receptacle simple bi-polar – with earth connection, power outlet – with earth connection, intercom panel, square pass box, telephone outlet, earthing hole, number of conductors, description, legend, symbol, meter energy, outlet bracket, spot light outlet, distribution board, light outlet, box, special, TV outlet, the boxes will be made of light galvanized iron, the boards will be metal with thermo-magnetic switches, the switches and outlets will be of the type bakelita ticino, any modification to the project must be approved by the designer., splices of conductors in sections of pipe., sifted earth, and compacted, connector cu, copper rod, thor-gel, unit load, maximum demand, electric cooker, totals, therma, demand factor, earthing terminal, reserve, electrical outlets, electric cooker, lighting, elecma therma, differential switch, electrical therma, signaling tape, sifted and compacted earth, detail of protection and security of installation of connections in gardens, and, z, comes signal, comes rush, comes rush, from the TV dealer, the dealer tlfno., the intercom, the TV dealer, dealership tffno., of the tlfno dealer, comes cable tv, tlef arrives, arrives tlef., goes up to light center, comes from sc, free area, niche covered with mayolica without cover, npt, niche or box, hinge, to public collector, come from public network, amount, installation of, concrete filling, hot water outlet, det. of water outlets and drain in toilets, on the floor, cold water, outlet for, drain, drain outlet, proy. valv. box, niv. garden, exit, according to measure, bricks kk, entrance ø according to external network, variable, cover, tarred, coronation, exit ø according to external network, entrance, up ventilation, arrives and lowers hot water, sv, box of keys, climbs cold water , low hot water, cold water arrives, arrives and goes up ventilation, ll. and s.v., arrives ventilation, ll.v., arrives and goes up cold water, arrives hot water, low drain, b.d., arrives and low drains, ll. and b.d., arrives desague, ll.d., low drainage pluvial, b.d.p., arrives and low drains pluvial, ll. and b.d.p., ll.d.p., ll.a.c., ll. and b.a.c., b.a.c., ll.a.f., ll. and s.a.f., s.a.f., register box, box number, finished lid level, finished bottom level, rain water outlet, connection of unconnected pipes, meter, sump, irrigation tap, gate key
Raw text data extracted from CAD file:
| Language | Spanish |
| Drawing Type | Section |
| Category | Condominium |
| Additional Screenshots |
     |
| File Type | dwg |
| Materials | Concrete, Plastic, Steel, Other |
| Measurement Units | Metric |
| Footprint Area | |
| Building Features | Garden / Park, Deck / Patio |
| Tags | apartment, autocad, building, condo, DWG, eigenverantwortung, elevations, Family, floors, group home, grup, mehrfamilien, multi, multifamily housing, ownership, partnerschaft, partnership, plants, section, sections |








