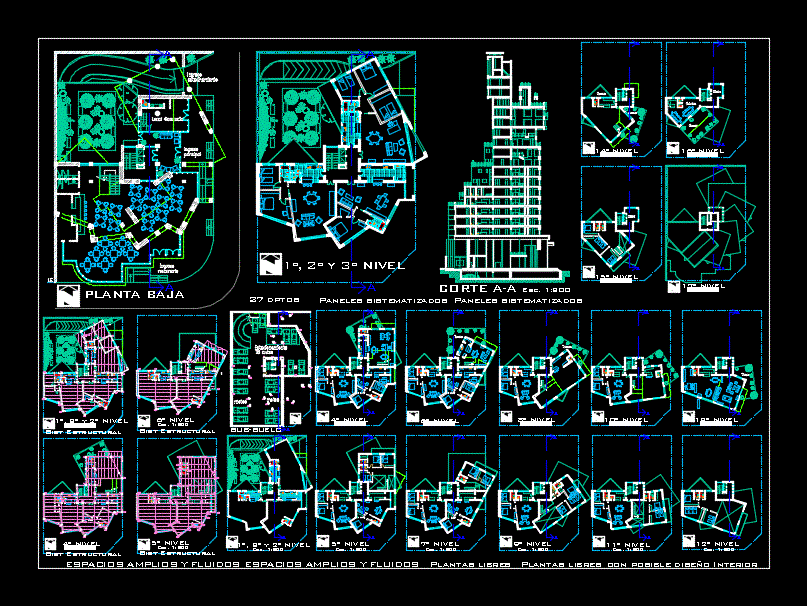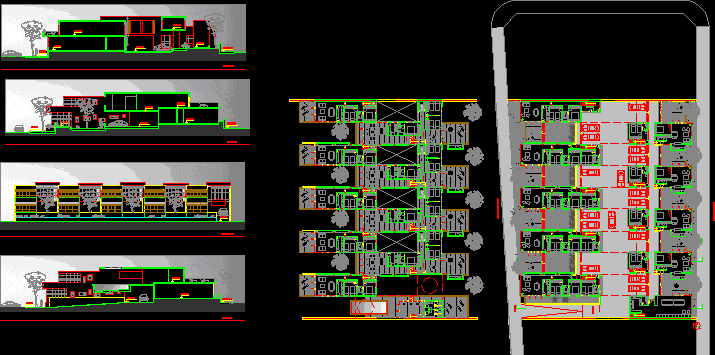Apartment Building -Typology – Social Housing DWG Section for AutoCAD
ADVERTISEMENT

ADVERTISEMENT
Apartment Building -Typology – Social Housing – Plants – Sections – Elevations
Drawing labels, details, and other text information extracted from the CAD file (Translated from Spanish):
santa rosa school center, caja a.ll., rio el chagüite, calle el porvenir, slope, calle atlacatl, av. san antonio, street las margaritas, avenue los angeles, veicular access, space for, central passage, chaguite stream, street progress, urbanization lomas de montreal., passage aquino, green zone, com. the progress, court, room, dining room, s.s., trades, master bedroom, kitchen, s.s, retention wall
Raw text data extracted from CAD file:
| Language | Spanish |
| Drawing Type | Section |
| Category | Condominium |
| Additional Screenshots |
 |
| File Type | dwg |
| Materials | Other |
| Measurement Units | Metric |
| Footprint Area | |
| Building Features | |
| Tags | apartment, autocad, building, condo, DWG, eigenverantwortung, elevations, Family, group home, grup, Housing, mehrfamilien, multi, multifamily housing, ownership, partnerschaft, partnership, plants, section, sections, social, typology |








