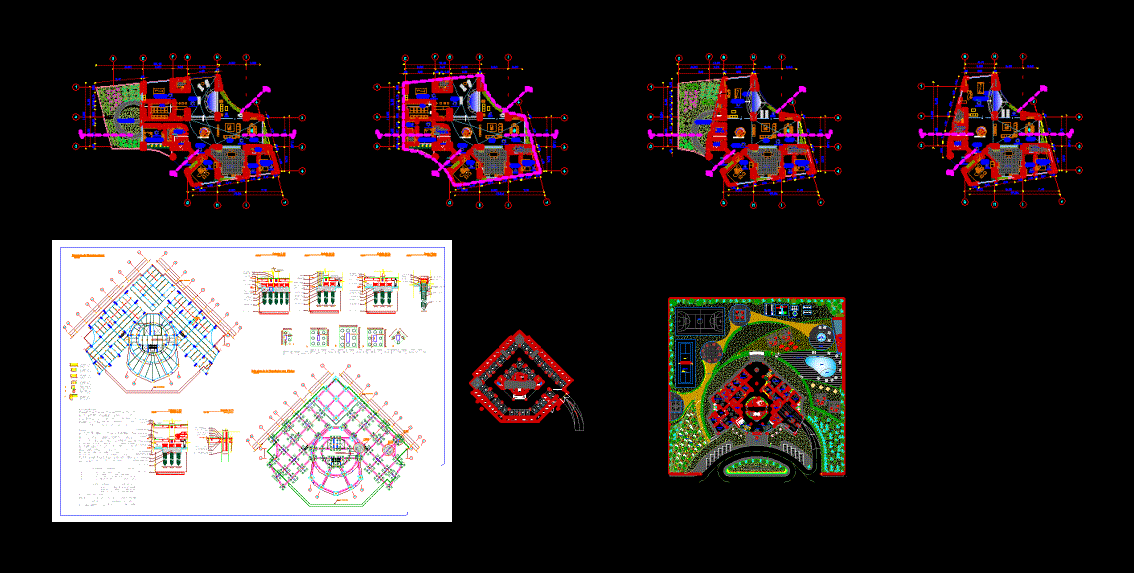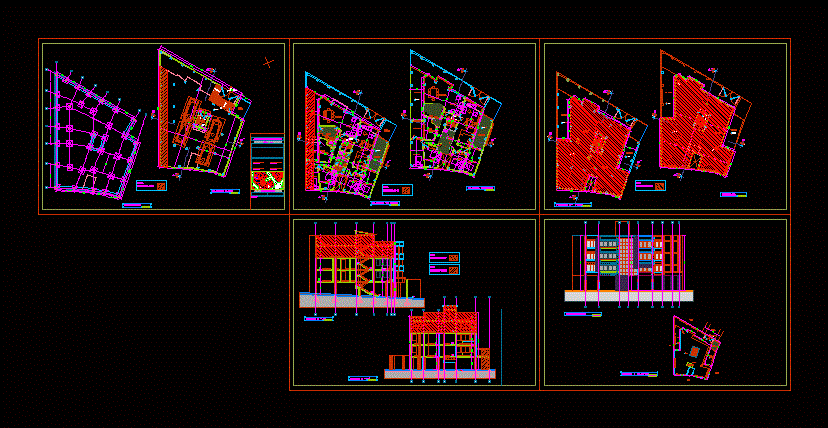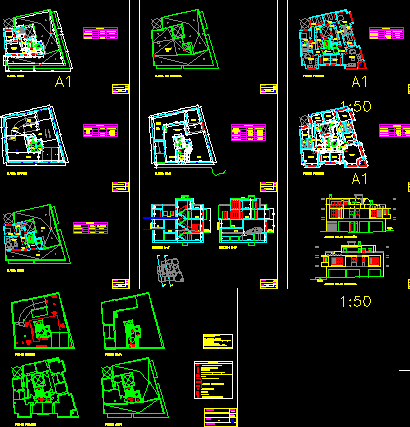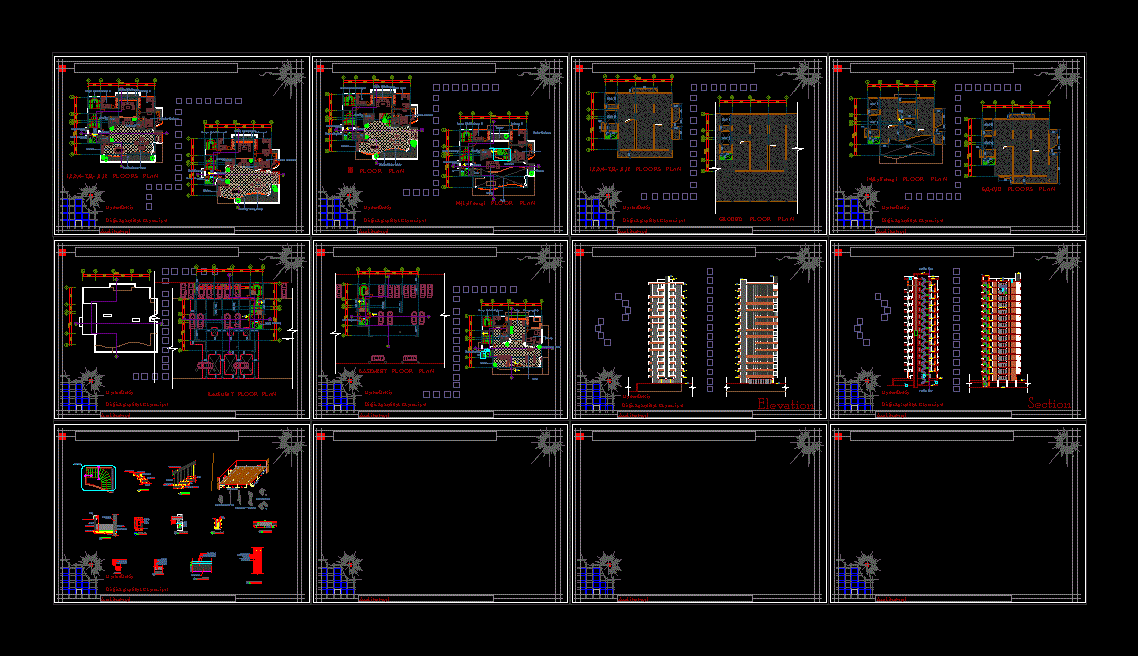Apartment Building For Upper Class DWG Plan for AutoCAD

Departments of approx 500 m2 for high class, Plans: – Plants class complementary services – Underground parking – detached villas and flats (with pool, movie theater, game room, study, bathroom services and guests) – Plano structural details resolved by stilts.
Drawing labels, details, and other text information extracted from the CAD file (Translated from Spanish):
section, forklift, elevator, spinning, abdominal, flat type plant, rubbed, tarrajeo, washable, latex paint, facade elevation, main elevation, made by coconut, num, white painted line, mesh, concrete floor, rubbed, protection, bottom type duplex, breakfast room, sink with waterfall, entrance, garden terrace, guest room, villa room, cinema, pool, social bathroom, lobby, living room, study, storage, wardrobe, kitchen, laundry , service bedroom, bathroom, bedroom, terrace, floor: carpeted, floor: ceramic, my, race, by, lorenzo boturini, sketch location, level, beam calz, faculty, architecture, cultural set the beam, flat, arch . juan m. archundia arq benjamin becerra arq. german salazar, yasmín chombo sánchez, consultants, symbology, foundation basement for registration and control of the heads of the piles, thick resistant layer, basement parking, basement foundation, basement est., basement ciment., ground floor, first level, variable , pile head, pile control studs, anchor for fastening stud, pile area to be demolished, pile metal point, soil mechanics, considered ground strength, foundation, retaining walls and columns, steel with resistance to the flow of :, in electrowelded mesh, in castles, chains and floors, in templates, concrete was used with resistance to the compression of :, constructive joint, separation of constructive board, natural terrain, tube of pv.c. perforated with slope connected to drainage, ground floor, penetration depth of steel column in concrete, reinforced concrete slab to receive the steel in different directions, contension wall, union piles, columns, union columns and steel., cut pile, armed type of pile, construction joint, wall of contention, columns and steel, structure of the parking, structure of the foundation with piles, union piles and columns, armed type of pile, edge of opening, reception, room, service, living room , family room, main, games, bar, guests, pool with waterfall, section of road aa, detail of terraces, planimetry, sidewalk, road, green area, green, area, front, removal, buildings, road, communal area, enclosures, enclosure set, access to set, backwater, via, staircase, hoist, deposit, emergency, locker, ramp from basement, dressing rooms, bedroom males, dormitory women, dining room sonal, service area, deposit tools, public telephones, snack cafeteria, waiting room, minimarket, boardroom, general secretary, accounting and finance, warehouse, duct room, bathroom, bathrooms, showers, ladies, men, churrasqueras, basement ventilation, cleaning items, general office, sshh ladies, sshh males, ss.hh.damas, ss.hh. males, fronton court, multiple court, playground, children pool, children pool, pool area, ramp up to first level, ramp from first level, inspection box, garbage container, surveillance, dumpster, cistern, room machines, uprights
Raw text data extracted from CAD file:
| Language | Spanish |
| Drawing Type | Plan |
| Category | Condominium |
| Additional Screenshots |
    |
| File Type | dwg |
| Materials | Concrete, Steel, Other |
| Measurement Units | Metric |
| Footprint Area | |
| Building Features | Garden / Park, Pool, Elevator, Parking |
| Tags | apartment, autocad, building, class, complementary, condo, departments, DWG, eigenverantwortung, Family, group home, grup, high, mehrfamilien, multi, multifamily housing, ownership, partnerschaft, partnership, piles, plan, plans, plants, Services, tower, underground, upper |








