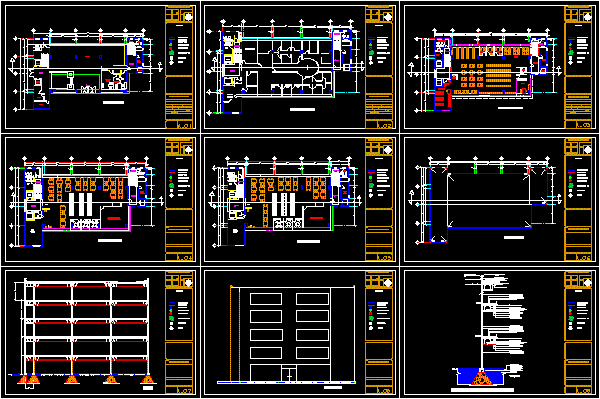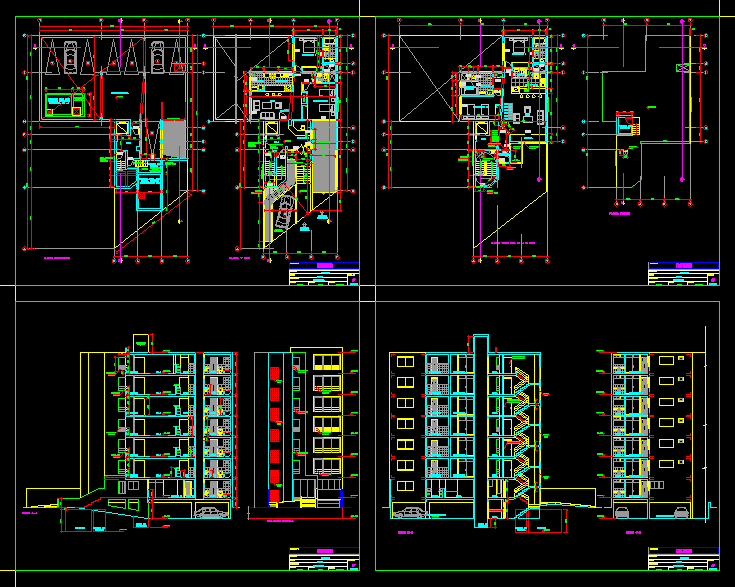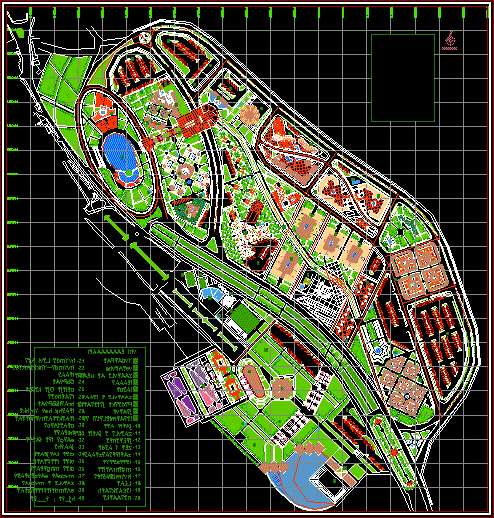Apartment Buildings DWG Plan for AutoCAD

THIS BUILDING HAS A LIFT AND A BUCKET OF THESE PLANS THE STAIRS ALL MAKE PRELIMINARY PLANS (GROUND, CUT THE GROUND, STROKE, AND EXCAVATIONS) ALSO THE ARCHITECTURAL PLANS (PLANT, CUT, WALLS AND CUTS CRANE) STRUCTURAL (FOUNDATION AND ASSEMBLY OF LOSA) and finishes (ground, CORTES, WALLS AND TABLE DESCRIPTIONS).
Drawing labels, details, and other text information extracted from the CAD file (Translated from Spanish):
north, location sketch, flat key:, work :, av. Miguel Hidalgo, Av. santana, av. juarez, content: topographic map, land cuts, electricity poles, telephony poles, visitor wells, potable water network, sewerage, symbology, water intake, drainage, land cuts, adjoining, children heroes avenue of independence, drainage , water outlet, street, seals: platform, platform cuts, excavation plan, foundation cut, level and leveling plan, annealed red partition wall, link fence, on-line, meeting room, area, elevator, access, equipment, room, duct, study, group, up, bathroom, machines., elevator., gallery, responsible for, management, culture, surveillance, dining room, head of department, promotion of, culture, control, copying, center, computer area, vidioteca, equipment, room, women’s toilets, reading, room, machines, toilet, computers, and internet, direction of cooperation, and international development, copies, ceramic tile finish , pegazulejo to receive ceramic finish, waterproofing, firm of poor concrete, tepetate filling to house sanitary installation, reinforced concrete slab, reinforced concrete trabe, see corresponding plans, tlabaroca ceiling tirol finish, natural terrain, tepetate or tezontle filling ., of ruffle and, closing, chain section, castle, tezontle filling, waterproofing, mortar chafaln with brick top, reinforced concrete lock, reinforced concrete ramp., footprint of compressed mud tile brand santa julia color according to sample., nose of compressed mud tile santa julia mark color according to sample approved cut on site., tile pebble of compressed mud tile santa julia color color according to the sample .., polystyrene strip, concrete chain. , angle, tepetate filling to accommodate sanitary installation, poor concrete sign, tile to receive ceramic finish, ceramic tile finish, roof plant, f echa :, second level floor, north facade, cutting, cutting by facade, access plant, departmental building, bap, finished building details, longitudinal cut finishes, plant type finishes, access plant finishes, foundations, roof plant finishes, catalog of materials, finished in floors:, finished in walls:
Raw text data extracted from CAD file:
| Language | Spanish |
| Drawing Type | Plan |
| Category | Condominium |
| Additional Screenshots |
 |
| File Type | dwg |
| Materials | Concrete, Plastic, Other |
| Measurement Units | Metric |
| Footprint Area | |
| Building Features | Elevator |
| Tags | apartment, autocad, bucket, building, buildings, condo, Cut, departmental, DWG, eigenverantwortung, Family, ground, group home, grup, lift, mehrfamilien, multi, multifamily housing, ownership, partnerschaft, partnership, plan, plans, preliminary, stairs |








