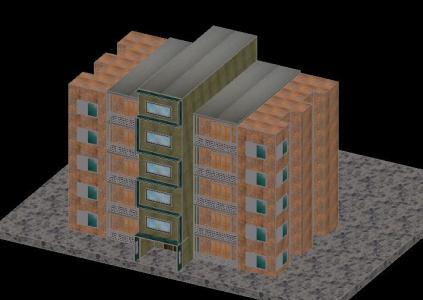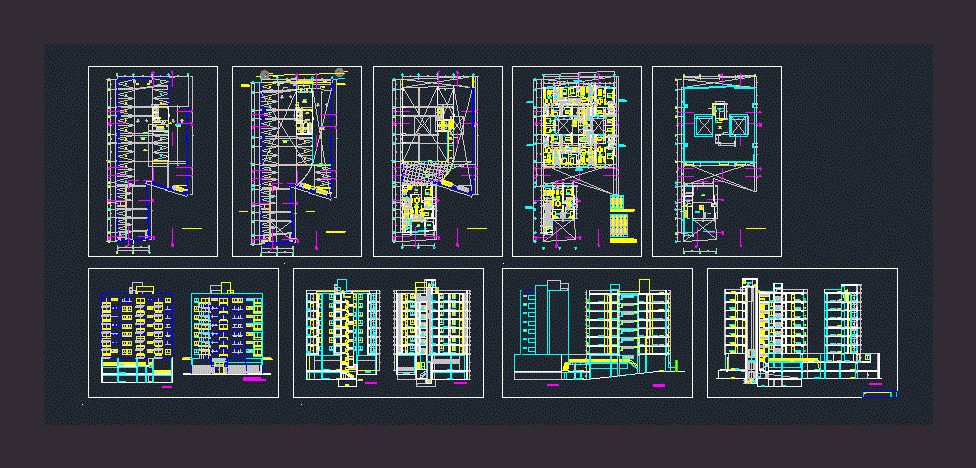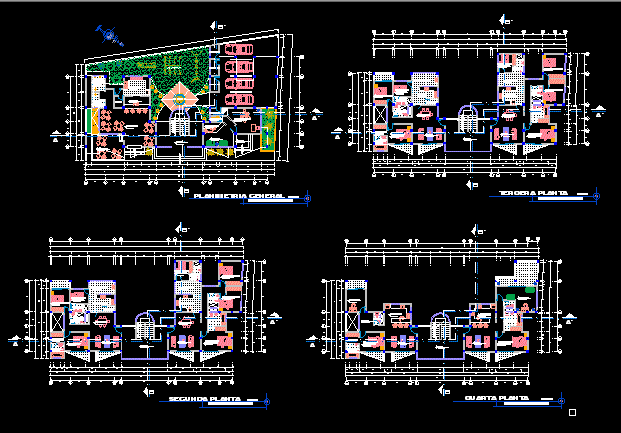Apartment Buildings DWG Section for AutoCAD
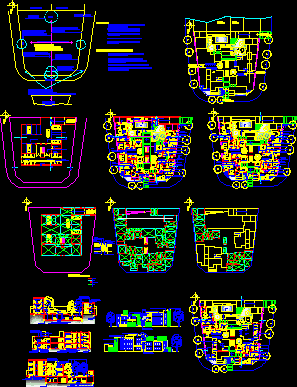
Apartment Buildings – Plants – Sections – Elevations
Drawing labels, details, and other text information extracted from the CAD file (Translated from Spanish):
sidewalk, laundry, dining room, kitchen, living room, bedroom, master bedroom, bathroom, hall, patio, pool, bar, dressing room, kitchen, terrace, storage room, machine room, parking, bahulera, gazebo, deck, bahuleras, .vereda , secondary pedestrian accesses, vehicular access, neighboring patio, a virtual line is drawn between the plaza and the whole, integrating one with another., composition axis, top of the route, pedestrian access as the beginning of the route, visual corridor from the entrance to the pool area., the scubation is emphasized, giving rise to the need to travel, the houses open apartir of the axis as functional containers modules, is inserted into the environment continuing the heights and respecting full and empty participating in the place as a whole integrated., square, cobblestone floor, low wall, lighting embedded in ceiling, hardwood floor parquet, gray smoothed cement, gray smoothed cement floor, planked wood floor, wooden footprints, wooden floor, lighting projection on floor, floor lighting, gravel, gray smoothed cement, durlock light partition, access, pedestrian, vehicular, durlock light partition, waterproof insulation with slope, compression layer, joist and ceramic brick, ceilings, beige limestone marble floor, floor seat, subfloor, compact terrain, planked wood floor, parquet wood floor, cobblestone floor, foundation, metal joinery, fine-white plaster, tempered glass, blocks of concrete, metal railing, metal access door, premises ::, .integrate the whole in the context without altering the same., .respect heights, full, empty and withdrawals from the immediate environment., .permit pedestrian access on both streets, .integrate the platform to the set, .maintain the values of the site and its surroundings., viewpoints, insulating layer, teminacio of hº at sight, column hº at sight, armor, slab, columns of hºaº, pa neighbor uncle, bioclimatic proposal ::, .orientaciones possible of the premises to the north.,. orientations to the south double glass., .porticos to reduce the incidence of solar rays., beams, columns, slabs, walls, elements seismorecistentes ::, architecture iv, natalia brera, grouped housing, subsoil, court cc, court bb, court aa , view north, view east, ground floor, party, environment, .calle necochea, .terreno godoy street, .calle morals, .planteo street facade godoy, planimetry, .structural planning
Raw text data extracted from CAD file:
| Language | Spanish |
| Drawing Type | Section |
| Category | Condominium |
| Additional Screenshots |
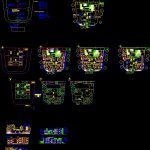 |
| File Type | dwg |
| Materials | Concrete, Glass, Wood, Other |
| Measurement Units | Metric |
| Footprint Area | |
| Building Features | Garden / Park, Pool, Deck / Patio, Parking |
| Tags | apartment, autocad, building, buildings, condo, DWG, eigenverantwortung, elevations, Family, group home, grup, mehrfamilien, multi, multifamily housing, ownership, partnerschaft, partnership, plants, section, sections |



