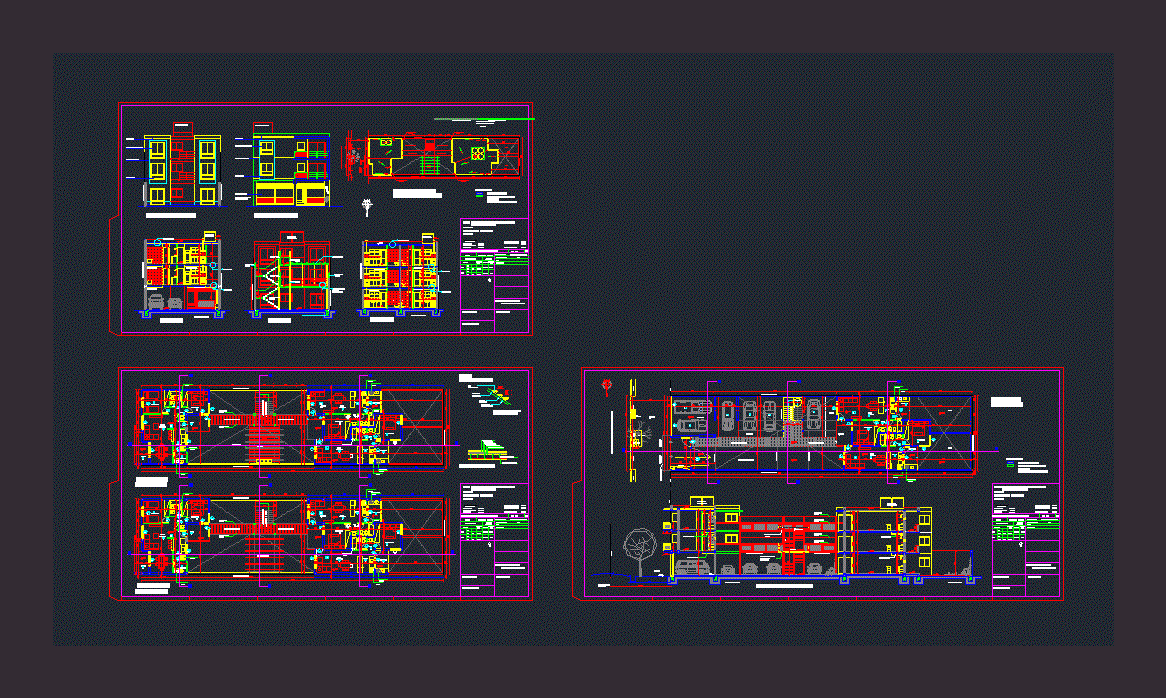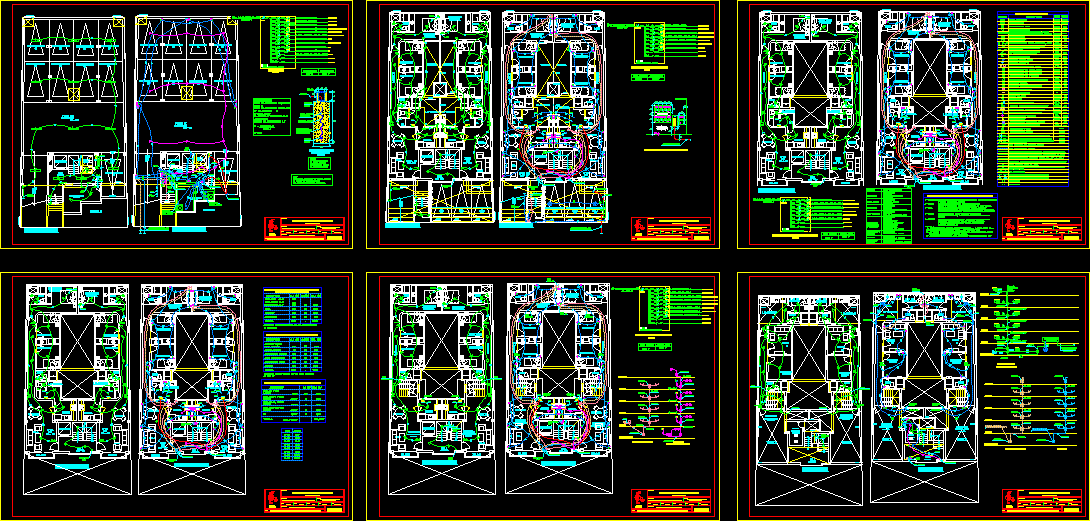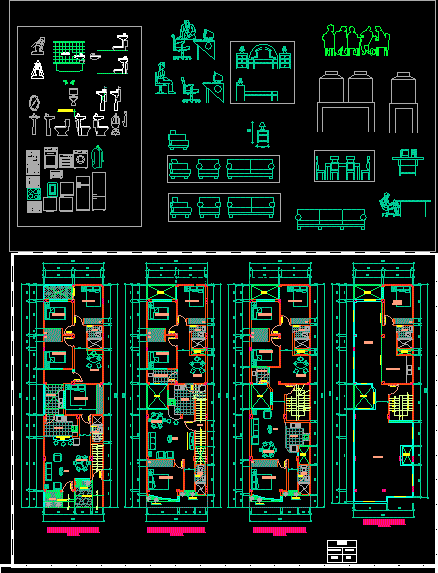Apartment Complex DWG Block for AutoCAD

Architecture Plano apartment complex. Up of plants. views. Cortes and roof.
Drawing labels, details, and other text information extracted from the CAD file (Translated from Spanish):
longitudinal cut d – d, sidewalk, street axis, jose marmol street, vent. water heater, vent kitchen, dining room, living room, kitchen, bathroom, bedroom, laundry room, terrace, projection. p. high, pedestrian circulation, vehicular traffic, irrigation ditch, gauges, bridge, access, vehicular, pedestrian, proyecc. p.alta balcony, garden, metal stairs, garages, references:, cistern, p acc., pton, ground floor, garbage can, grate, cielorr. susp plaster, pergola on, terreza, metal structure, deck wood, metal railing, metal closure, tank of aº, ratio ladder :, pipe structural, planch, angle iron, footprint, expanded metal, detail, step frame, membrane type ruberoid, pomeca pozzolanic, mortar seat, asphalt membrane, balcony, fence, patio, pergola on terrace, corridor, vent. bathroom, terrace, projection pergola, main facade, court a-a, court b-b, court c-c, roof plant, water tanks, open corridor, open garages, pergola, terrace, garden, neighboring patio, brick wall without construction. adozada, brick wall with construction adozada, pergola metalica, volume t. of water, aluminum carpentry, metal gate, textured plaster, fine plaster, transv cuts. and views, values, nom. cadastral, municipal census, date, sup.terreno :, index of the area :, min, max, values :, fos, fot, project, index of, work by administration, by the owner, owner :, domicile :, location :, complex construction, work:, departments, esc., calculation calculation, preliminary visa, final visa, trust, superf. cover ground floor, total sup. to build, signature owner
Raw text data extracted from CAD file:
| Language | Spanish |
| Drawing Type | Block |
| Category | Condominium |
| Additional Screenshots |
 |
| File Type | dwg |
| Materials | Aluminum, Wood, Other |
| Measurement Units | Metric |
| Footprint Area | |
| Building Features | Garden / Park, Deck / Patio, Garage |
| Tags | apartment, architecture, autocad, block, building, complex, condo, cortes, departments, DWG, eigenverantwortung, Family, group home, grup, mehrfamilien, multi, multifamily housing, ownership, partnerschaft, partnership, plano, plants, roof, views |








