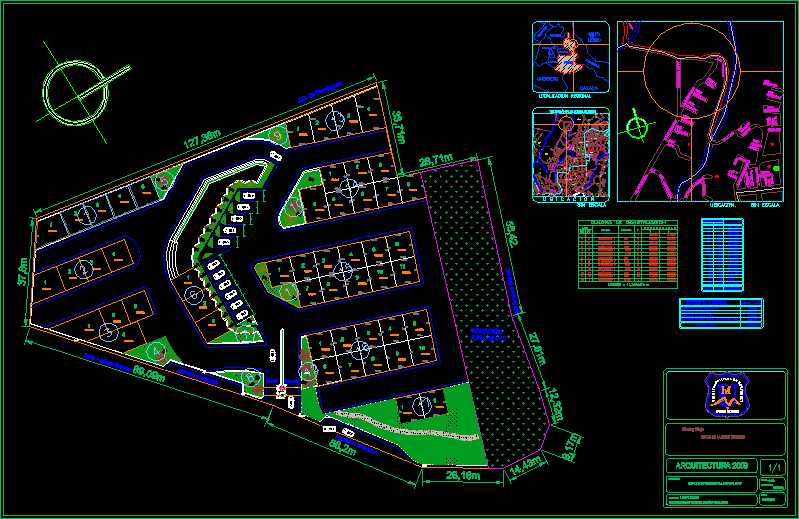Apartment Complex DWG Section for AutoCAD
ADVERTISEMENT

ADVERTISEMENT
building 4 floors underground and accessible terrace – Fitness – plants – sections – facades
Drawing labels, details, and other text information extracted from the CAD file (Translated from Spanish):
prota, bedroom, çàñòðîåí, ñîôèß, double bench, commercial premises., commercial premises, meeting room, laundry, kitchen, hall, living room, room, kitchen., room., basement staircase., elevator., garbage., room., hall., made by coconut, room, force, cistern, rises duct, room, garbage, hall, tank, tank, elevated, monitoring, plant, ñêëàä, àáîíàòíà ñòàíöèß, ñåâåðíà ôàñàäà, ñïàëíß, ñòóäèî, äíåâíà, àíòðå, áàíß, Tadana, þæíà ôàñàäà, çàïàäíà ôàñàäà, êîðèäîð, îõðàíà, ñúáëåêàëíß, ôèòíåñ, ìàãàçèí, äåòñêè EUO, ôðèçüîðñêè ñàëîí, ñúáëåêàíß, ðàçðåç a – a, ðàçðåç a – a
Raw text data extracted from CAD file:
| Language | Spanish |
| Drawing Type | Section |
| Category | Condominium |
| Additional Screenshots |
 |
| File Type | dwg |
| Materials | Other |
| Measurement Units | Metric |
| Footprint Area | |
| Building Features | Elevator |
| Tags | accessible, apartment, autocad, building, complex, condo, departments, DWG, eigenverantwortung, facades, Family, fitness, floors, group home, grup, mehrfamilien, multi, multifamily housing, ownership, partnerschaft, partnership, plants, section, sections, terrace, underground |








